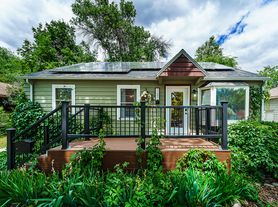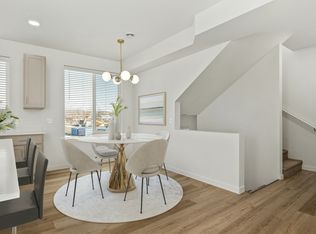Experience easy, maintenance-free living in this beautiful 2-bedroom, 2-bath condo located in the gated Hiland Shadows community on the Hilands Golf Course. This single-level home features brand-new refrigerator, washer, and dryer, along with new kitchen flooring, central air conditioning, and a gas fireplace for year-round comfort.
Enjoy peaceful views of the canal and golf course from your private patio with a retractable awning, or entertain in the bright, open living and dining area filled with natural light. The attached two-car garage and secure 180 sq. ft. storage room provide plenty of additional space.
All utilities are included in the rent; tenant is responsible only for cable and internet. The property is conveniently located near Billings Clinic, St. Vincent's, MSU-Billings, and Rocky Mountain College, offering easy access to shopping, dining, and medical campuses while maintaining a quiet, peaceful setting.
Small pet considered with management approval. $500 refundable pet deposit required.
Lease Terms
Rent: $2,200/month
Security Deposit: $2,200 (refundable)
Lease Length: 12-month lease preferred; renewals considered
Utilities: All utilities included (gas, electric, water, sewer, trash, lawn care, and snow removal). Tenant is responsible only for cable and internet.
Pets: One small pet may be considered on a case-by-case basis with management approval. $500 refundable pet deposit required.
Smoking: Strictly no smoking inside the home, patio, or garage.
Insurance: Renter's insurance required prior to move-in (average cost $10 $20/month).
Application Requirements: Credit and background check required. Minimum household income of 3x monthly rent and 650+ credit score preferred (negotiable based on overall financial profile).
Move-In Date: October 16, 2025
Parking: Attached two-car garage included. Additional parking for guests.
Maintenance: HOA covers exterior maintenance, lawn care, and snow removal. Tenant responsible for basic interior upkeep.
Management: Managed locally for responsive support and maintenance.
Apartment for rent
Accepts Zillow applications
$2,200/mo
1008 Poly Dr APT B1, Billings, MT 59102
2beds
1,505sqft
Price may not include required fees and charges.
Apartment
Available Thu Oct 16 2025
Cats, small dogs OK
Central air
In unit laundry
Attached garage parking
Forced air
What's special
Gas fireplaceCentral air conditioningBrand-new refrigeratorNew kitchen flooring
- 2 hours
- on Zillow |
- -- |
- -- |
Learn more about the building:
Travel times
Facts & features
Interior
Bedrooms & bathrooms
- Bedrooms: 2
- Bathrooms: 2
- Full bathrooms: 2
Heating
- Forced Air
Cooling
- Central Air
Appliances
- Included: Dishwasher, Dryer, Freezer, Microwave, Oven, Refrigerator, Washer
- Laundry: In Unit
Features
- Flooring: Carpet, Hardwood, Tile
Interior area
- Total interior livable area: 1,505 sqft
Property
Parking
- Parking features: Attached
- Has attached garage: Yes
- Details: Contact manager
Features
- Exterior features: Electricity included in rent, Garbage included in rent, Gas included in rent, Heating system: Forced Air, Lawn Care included in rent, Sewage included in rent, Snow Removal included in rent, Utilities included in rent, Water included in rent
Details
- Parcel number: 031033312100500B1
Construction
Type & style
- Home type: Apartment
- Property subtype: Apartment
Utilities & green energy
- Utilities for property: Electricity, Garbage, Gas, Sewage, Water
Building
Management
- Pets allowed: Yes
Community & HOA
Location
- Region: Billings
Financial & listing details
- Lease term: 1 Year
Price history
| Date | Event | Price |
|---|---|---|
| 10/5/2025 | Listed for rent | $2,200$1/sqft |
Source: Zillow Rentals | ||
| 8/25/2025 | Sold | -- |
Source: Agent Provided | ||
| 7/24/2025 | Contingent | $395,000$262/sqft |
Source: | ||
| 7/23/2025 | Listed for sale | $395,000$262/sqft |
Source: | ||
| 5/31/2024 | Sold | -- |
Source: Agent Provided | ||

