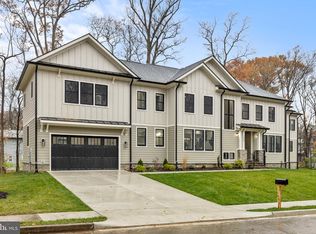Sold for $930,000 on 06/09/23
$930,000
1008 Rachel Ln SW, Vienna, VA 22180
4beds
2,259sqft
Single Family Residence
Built in 1977
0.55 Acres Lot
$1,017,700 Zestimate®
$412/sqft
$4,424 Estimated rent
Home value
$1,017,700
$967,000 - $1.07M
$4,424/mo
Zestimate® history
Loading...
Owner options
Explore your selling options
What's special
Welcome to this well maintained 4BR, 3 full bath home on a cul-de-sac with walkout lower level. Bright living and dining room feature HARDWOOD FLOORS, recessed lighting and open layout with entrance to the deck and beautiful backyard. Kitchen features include, gas cooking, breakfast area, recessed lighting and under cabinet lighting. The upper level features hardwood floors, a primary suite with large WALK-IN CLOSET and updated bath, updated hall bath and 2 additional bedrooms. Lower level family room includes plantation shutters and woodburning FIREPLACE. Completing the lower level is a bedroom, full bath, laundry room and mudroom with entrance to backyard. Fresh paint throughout. Newly refinished hardwood floors. Spacious 2 level deck, large, stunning backyard. Huge 2 CAR GARAGE with storage and garage attic storage. Long driveway can hold 4-5 cars. New garage door 2021, HVAC 2019, Hot water heater 2015, Roof 2009. Only .6 mile to the Vienna Metro! Easy access to 66, 495 Tysons, Reston and DC. Deadline for any offers: 3pm Monday 5/15
Zillow last checked: 8 hours ago
Listing updated: June 12, 2023 at 04:48am
Listed by:
Pat Cunningham 571-259-1310,
Compass
Bought with:
David Fernandez, 0225233080
Samson Properties
Source: Bright MLS,MLS#: VAFX2123862
Facts & features
Interior
Bedrooms & bathrooms
- Bedrooms: 4
- Bathrooms: 3
- Full bathrooms: 3
Basement
- Area: 750
Heating
- Forced Air, Natural Gas
Cooling
- Central Air, Electric
Appliances
- Included: Microwave, Dishwasher, Disposal, Dryer, Water Heater, Washer, Cooktop, Oven, Refrigerator, Gas Water Heater
- Laundry: Lower Level, Mud Room
Features
- Flooring: Hardwood, Vinyl, Ceramic Tile
- Basement: Walk-Out Access,Rear Entrance,Finished
- Number of fireplaces: 1
- Fireplace features: Wood Burning, Brick
Interior area
- Total structure area: 2,259
- Total interior livable area: 2,259 sqft
- Finished area above ground: 1,509
- Finished area below ground: 750
Property
Parking
- Total spaces: 2
- Parking features: Garage Faces Side, Garage Door Opener, Oversized, Built In, Storage, Attached, Driveway
- Attached garage spaces: 2
- Has uncovered spaces: Yes
Accessibility
- Accessibility features: Other
Features
- Levels: Multi/Split,Three
- Stories: 3
- Pool features: None
Lot
- Size: 0.55 Acres
Details
- Additional structures: Above Grade, Below Grade
- Parcel number: 0482 05 0002F
- Zoning: 902
- Special conditions: Standard
Construction
Type & style
- Home type: SingleFamily
- Property subtype: Single Family Residence
Materials
- Aluminum Siding
- Foundation: Other
Condition
- New construction: No
- Year built: 1977
Utilities & green energy
- Sewer: Public Sewer
- Water: Public
Community & neighborhood
Location
- Region: Vienna
- Subdivision: Moidone Acres
Other
Other facts
- Listing agreement: Exclusive Right To Sell
- Ownership: Fee Simple
Price history
| Date | Event | Price |
|---|---|---|
| 6/9/2023 | Sold | $930,000+5.1%$412/sqft |
Source: | ||
| 5/17/2023 | Pending sale | $885,000$392/sqft |
Source: | ||
| 5/11/2023 | Listed for sale | $885,000$392/sqft |
Source: | ||
Public tax history
| Year | Property taxes | Tax assessment |
|---|---|---|
| 2025 | $10,078 -0.2% | $871,790 |
| 2024 | $10,100 +6% | $871,790 +3.3% |
| 2023 | $9,528 +6.1% | $844,300 +7.5% |
Find assessor info on the county website
Neighborhood: 22180
Nearby schools
GreatSchools rating
- 3/10Marshall Road Elementary SchoolGrades: PK-6Distance: 0.2 mi
- 7/10Thoreau Middle SchoolGrades: 7-8Distance: 1.4 mi
- 8/10Madison High SchoolGrades: 9-12Distance: 1.1 mi
Schools provided by the listing agent
- Elementary: Marshall Road
- Middle: Thoreau
- High: Madison
- District: Fairfax County Public Schools
Source: Bright MLS. This data may not be complete. We recommend contacting the local school district to confirm school assignments for this home.
Get a cash offer in 3 minutes
Find out how much your home could sell for in as little as 3 minutes with a no-obligation cash offer.
Estimated market value
$1,017,700
Get a cash offer in 3 minutes
Find out how much your home could sell for in as little as 3 minutes with a no-obligation cash offer.
Estimated market value
$1,017,700
