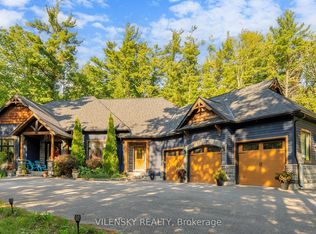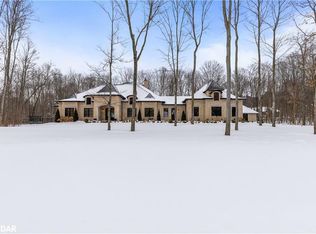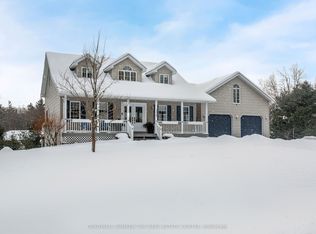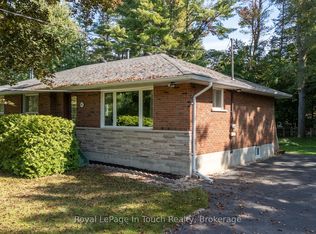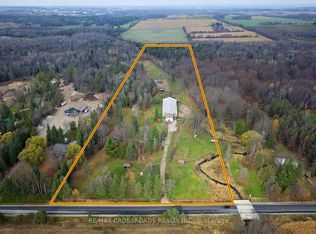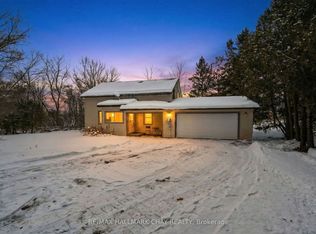Unlock the potential of this 1.36-acre corner property at Rainbow Valley Rd and Hwy 27-a prime location with Highway Commercial (CH) zoning offering endless business opportunities. Featuring a detached side-split home, separate garage, and workshop, this versatile property suits a range of uses from retail or office space to live-work or investment ventures. Enjoy maximum visibility, ample parking, and two private entrances, ensuring easy access for both customers and staff. Located just 10 mins to Hwy 400, 11 mins to Horseshoe Valley Resort, and 15 mins to Snow Valley Resort, this property sits in a high-traffic corridor surrounded by a relaxed, rural community the perfect spot to launch or grow your business. A rare opportunity: high exposure, flexible use, and commercial zoning all in one outstanding Springwater location.
For sale
C$1,179,000
1008 Rainbow Valley Rd W, Springwater, ON L0L 2K0
3beds
3baths
Single Family Residence
Built in ----
1.27 Acres Lot
$-- Zestimate®
C$--/sqft
C$-- HOA
What's special
Corner propertyDetached side-split homeSeparate garage
- 61 days |
- 10 |
- 0 |
Zillow last checked: 8 hours ago
Listing updated: November 12, 2025 at 02:31pm
Listed by:
HOMELIFE/MIRACLE REALTY LTD
Source: TRREB,MLS®#: S12539236 Originating MLS®#: Toronto Regional Real Estate Board
Originating MLS®#: Toronto Regional Real Estate Board
Facts & features
Interior
Bedrooms & bathrooms
- Bedrooms: 3
- Bathrooms: 3
Heating
- Other, Other Source
Cooling
- Central Air
Features
- None
- Basement: Partially Finished
- Has fireplace: No
Interior area
- Living area range: 1500-2000 null
Property
Parking
- Total spaces: 8
- Parking features: Garage
- Has garage: Yes
Features
- Pool features: None
- Waterfront features: None
Lot
- Size: 1.27 Acres
Details
- Additional structures: Aux Residences, Greenhouse, Workshop
- Parcel number: 583670049
Construction
Type & style
- Home type: SingleFamily
- Property subtype: Single Family Residence
Materials
- Brick
- Foundation: Concrete
- Roof: Asphalt Shingle
Utilities & green energy
- Sewer: Septic
Community & HOA
Location
- Region: Springwater
Financial & listing details
- Annual tax amount: C$3,000
- Date on market: 11/12/2025
HOMELIFE/MIRACLE REALTY LTD
By pressing Contact Agent, you agree that the real estate professional identified above may call/text you about your search, which may involve use of automated means and pre-recorded/artificial voices. You don't need to consent as a condition of buying any property, goods, or services. Message/data rates may apply. You also agree to our Terms of Use. Zillow does not endorse any real estate professionals. We may share information about your recent and future site activity with your agent to help them understand what you're looking for in a home.
Price history
Price history
Price history is unavailable.
Public tax history
Public tax history
Tax history is unavailable.Climate risks
Neighborhood: L0L
Nearby schools
GreatSchools rating
No schools nearby
We couldn't find any schools near this home.
- Loading
