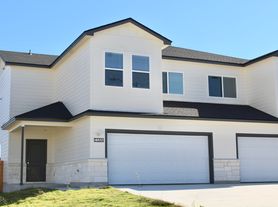Flexible qualifying if you have excellent rental history! Contact us directly for details.
This 4-bedroom, 2-bath one-story home features the Medina floor plan, offering a functional layout that's comfortable and easy to maintain. The open-concept design connects the living room, dining area, and kitchen, creating a spacious main area that works well for everyday living. The kitchen includes plenty of cabinet space, a pantry, and ample counters for meal prep or gathering.
The primary bedroom sits separate from the others for added privacy, and all bedrooms are well-sized. Outside, the backyard is fully fenced with a 6-foot privacy fence, and there's a two-car garage for parking or storage.
Located in Stonebridge Crossing in Jarrell, residents have access to neighborhood amenities that include a playground, dog park, walking trails, open green space, and a picnic area. The community is conveniently located near I-35 for an easy drive to nearby towns and local conveniences.
Serious inquiries only. Applications are available for those ready to apply and secure the home. Move-in date must be within the next 30 days, and there is a limit of two pets over one year old.
House for rent
$1,695/mo
1008 Riverdale Cv, Jarrell, TX 76537
4beds
1,794sqft
Price may not include required fees and charges.
Single family residence
Available now
Cats, dogs OK
Air conditioner, ceiling fan
Hookups laundry
Garage parking
What's special
Two-car garageMedina floor planSpacious main areaAmple countersPlenty of cabinet spaceOpen-concept design
- 8 days |
- -- |
- -- |
Travel times
Looking to buy when your lease ends?
Consider a first-time homebuyer savings account designed to grow your down payment with up to a 6% match & a competitive APY.
Facts & features
Interior
Bedrooms & bathrooms
- Bedrooms: 4
- Bathrooms: 2
- Full bathrooms: 2
Cooling
- Air Conditioner, Ceiling Fan
Appliances
- Included: Dishwasher, Disposal, Microwave, Range, Refrigerator, WD Hookup
- Laundry: Hookups
Features
- Ceiling Fan(s), Individual Climate Control, WD Hookup, Walk-In Closet(s)
- Flooring: Carpet, Hardwood, Linoleum/Vinyl
- Windows: Window Coverings
Interior area
- Total interior livable area: 1,794 sqft
Property
Parking
- Parking features: Garage
- Has garage: Yes
- Details: Contact manager
Features
- Exterior features: Courtyard, Mirrors, Pet friendly
Construction
Type & style
- Home type: SingleFamily
- Property subtype: Single Family Residence
Community & HOA
Community
- Security: Gated Community
Location
- Region: Jarrell
Financial & listing details
- Lease term: Contact For Details
Price history
| Date | Event | Price |
|---|---|---|
| 11/12/2025 | Listed for rent | $1,695-5.5%$1/sqft |
Source: Zillow Rentals | ||
| 10/11/2021 | Listing removed | -- |
Source: Zillow Rental Manager | ||
| 9/9/2021 | Price change | $1,794-0.1%$1/sqft |
Source: Zillow Rental Manager | ||
| 9/3/2021 | Price change | $1,795-1.6%$1/sqft |
Source: Zillow Rental Manager | ||
| 8/30/2021 | Price change | $1,825-1.4%$1/sqft |
Source: Zillow Rental Manager | ||

