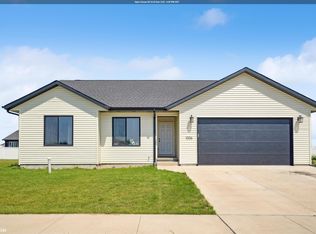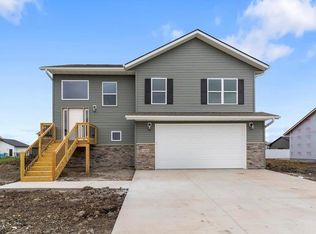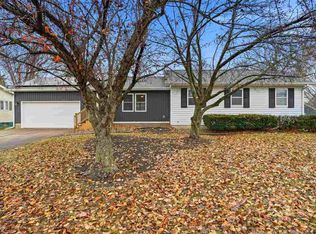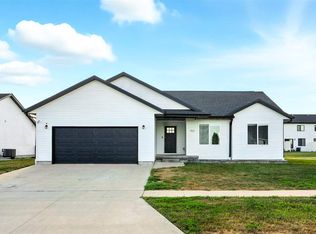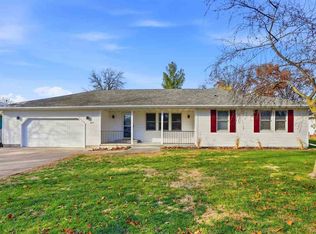This affordable new construction split-foyer home is located in a popular development in Washington and features 4 bedrooms, 3 bathrooms, and 2 living areas. The open living concept is perfect for entertaining and everyday living. The main level living, kitchen, and dining areas will have LVP flooring, creating a warm and inviting atmosphere. The kitchen is well-appointed with white cabinetry, quartz countertops, and stainless-steel appliances. The bathrooms are also nicely finished with white cabinetry and quartz counters. The home includes a 2-car attached garage, providing convenient parking and storage. There is still time for a buyer to make interior finish selections.
New construction
Price cut: $10K (10/13)
$289,900
1008 S 11th Ave, Washington, IA 52353
4beds
2,293sqft
Est.:
Single Family Residence, Residential
Built in 2024
8,712 Square Feet Lot
$289,800 Zestimate®
$126/sqft
$-- HOA
What's special
Open living conceptLvp flooringQuartz countertopsStainless-steel appliancesWhite cabinetry
- 155 days |
- 110 |
- 3 |
Zillow last checked: 8 hours ago
Listing updated: October 20, 2025 at 03:00am
Listed by:
Jessica Hochstedler Yoder 319-430-3311,
KALONA REALTY, INC.,
Sarah Bigley 319-389-2517,
KALONA REALTY, INC.
Source: Iowa City Area AOR,MLS#: 202504414
Tour with a local agent
Facts & features
Interior
Bedrooms & bathrooms
- Bedrooms: 4
- Bathrooms: 3
- Full bathrooms: 3
Rooms
- Room types: Family Room, Primary Bath
Heating
- Natural Gas, Forced Air
Cooling
- Ceiling Fan(s), Central Air
Appliances
- Included: Dishwasher, Energy Efficient, Plumbed For Ice Maker, Microwave, Range Or Oven, Refrigerator
- Laundry: In Basement, Laundry Room
Features
- Entrance Foyer, Kitchen Island
- Flooring: Carpet, LVP
- Windows: Double Pane Windows
- Basement: Concrete
- Has fireplace: No
- Fireplace features: None
Interior area
- Total structure area: 2,293
- Total interior livable area: 2,293 sqft
- Finished area above ground: 1,468
- Finished area below ground: 825
Video & virtual tour
Property
Parking
- Total spaces: 2
- Parking features: Garage - Attached
- Has attached garage: Yes
Features
- Patio & porch: Deck, Front Porch
Lot
- Size: 8,712 Square Feet
- Dimensions: 79 x 110
- Features: Less Than Half Acre, Level
Details
- Parcel number: 1120285012
- Zoning: Residential
- Special conditions: Standard
Construction
Type & style
- Home type: SingleFamily
- Architectural style: Split Level
- Property subtype: Single Family Residence, Residential
Materials
- Vinyl, Frame
Condition
- New Construction
- New construction: Yes
- Year built: 2024
Details
- Builder name: Premium Home Builders, In
Utilities & green energy
- Sewer: Public Sewer
- Water: Public
Green energy
- Indoor air quality: Passive Radon
Community & HOA
Community
- Features: Sidewalks, Street Lights
- Security: Smoke Detector(s)
- Subdivision: NLW
Location
- Region: Washington
Financial & listing details
- Price per square foot: $126/sqft
- Tax assessed value: $22,300
- Annual tax amount: $472
- Date on market: 7/8/2025
- Listing terms: Cash,Conventional
Estimated market value
$289,800
$275,000 - $304,000
Not available
Price history
Price history
| Date | Event | Price |
|---|---|---|
| 10/13/2025 | Price change | $289,900-3.3%$126/sqft |
Source: | ||
| 9/3/2025 | Price change | $299,900-1.6%$131/sqft |
Source: | ||
| 8/12/2025 | Price change | $304,900-1.6%$133/sqft |
Source: | ||
| 7/16/2025 | Price change | $309,900-1.6%$135/sqft |
Source: | ||
| 1/17/2025 | Listed for sale | $315,000+5%$137/sqft |
Source: | ||
Public tax history
Public tax history
| Year | Property taxes | Tax assessment |
|---|---|---|
| 2024 | $82 -14.6% | $22,300 +457.5% |
| 2023 | $96 | $4,000 |
Find assessor info on the county website
BuyAbility℠ payment
Est. payment
$1,551/mo
Principal & interest
$1124
Property taxes
$326
Home insurance
$101
Climate risks
Neighborhood: 52353
Nearby schools
GreatSchools rating
- 5/10Lincoln Upper Elementary SchoolGrades: 3-5Distance: 0.6 mi
- 5/10Washington Junior High SchoolGrades: 6-8Distance: 0.8 mi
- 3/10Washington High SchoolGrades: 9-12Distance: 0.9 mi
Schools provided by the listing agent
- Elementary: Washington
- Middle: Washington
- High: Washington
Source: Iowa City Area AOR. This data may not be complete. We recommend contacting the local school district to confirm school assignments for this home.
- Loading
- Loading
