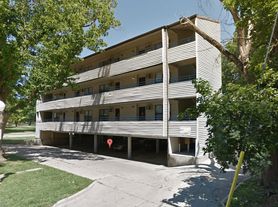Room details
Private rooms with shared bathrooms on each floor. Bedrooms will be remodeled similar to main floor.
Basement rooms are $600. Top floor is $1200 and big enough for two people, The 4 regular bedrooms on the 2nd floor are $700 each, and the big master can either go for $900 or $450 each for two people.
Already leased for the 2026-2027 school year, but available for December 2025-July 2026.
No pets, no smoking. Rent is $600-$800 per room depending on size.
What's involved in the application process?
To maintain the high standards of our housing, we have specific requirements for applicants:
Credit Score: We typically require a minimum credit score of 670, reflecting a responsible financial history. However, this requirement is waived for full-time University of Illinois students.
Debt-Free Standing: Applicants must demonstrate financial stability by having no current negative debts on their credit report.
Income Verification: To ensure affordability and financial responsibility, applicants must earn at least three times the monthly rent.
Cosigner Option: Recognizing the unique financial circumstances of full-time students, we offer the option for cosigners to support their housing applications, providing added assurance for both students and their families.
