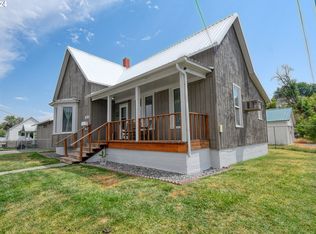Spacious with lots of storage. Amazing refinished wood floors greet you and flow throughout the 3 main floor bedrooms. Save $ on utilities with Nest thermostat. Full basement with lots of potential includes proper egress window. Private backyard. Long driveway and garage provides plenty of off street parking. Home warranty included! Come see today!
This property is off market, which means it's not currently listed for sale or rent on Zillow. This may be different from what's available on other websites or public sources.

