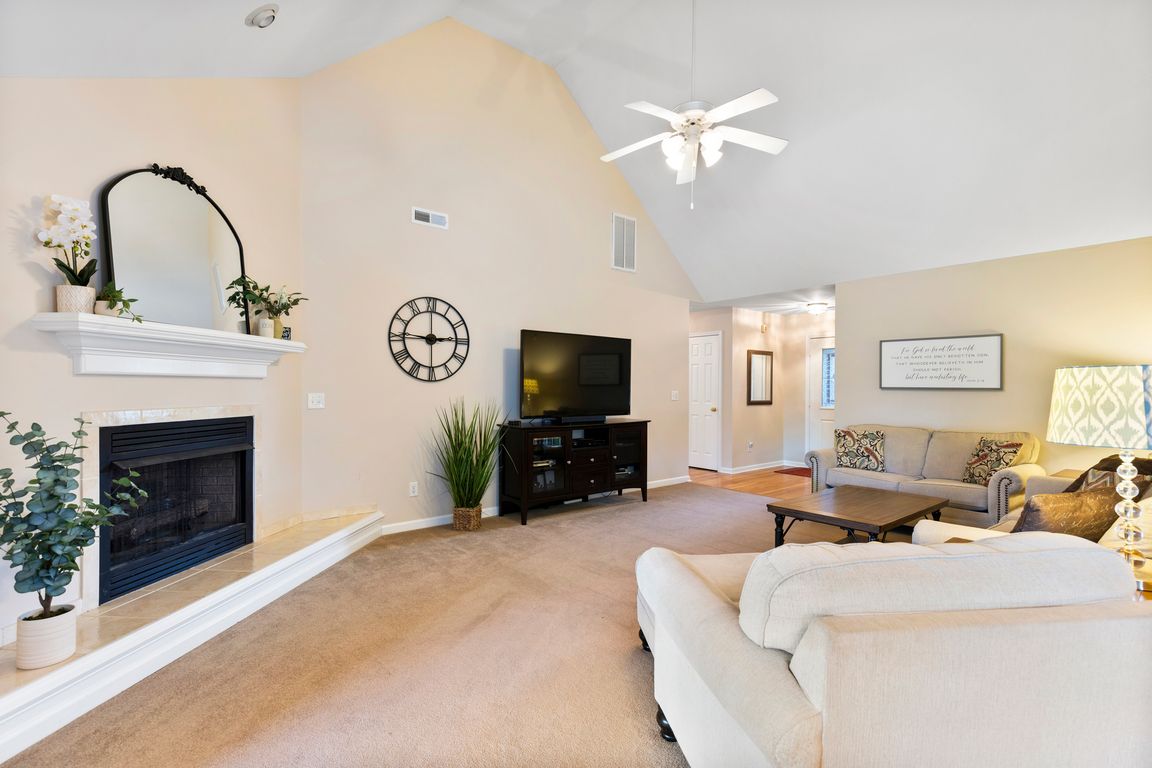
For salePrice cut: $10K (11/19)
$542,000
4beds
2,125sqft
1008 Sabal Court, Wilmington, NC 28409
4beds
2,125sqft
Single family residence
Built in 2003
0.27 Acres
2 Attached garage spaces
$255 price/sqft
$2,580 annually HOA fee
What's special
Gas log fireplaceSerene gated communityElegant vaulted ceilingsGleaming hardwood floorsWalk-in showerBeautifully maintained backyardCozy family room
ATTENTIOB BUYERS!!!!! Seller is offering a $5000 credit at closing for flooring allowance. Discover this charming brick residence nestled within a serene, gated community. Offering over 2,125 square feet of living space, with an additional 500 square feet in the versatile family/flex room created from the converted garage, this home provides ...
- 133 days |
- 1,305 |
- 39 |
Source: Hive MLS,MLS#: 100519382 Originating MLS: Cape Fear Realtors MLS, Inc.
Originating MLS: Cape Fear Realtors MLS, Inc.
Travel times
Living Room
Kitchen
Dining Room
Zillow last checked: 8 hours ago
Listing updated: November 23, 2025 at 11:48pm
Listed by:
Christine M Carr 910-515-3677,
Coldwell Banker Sea Coast Advantage
Source: Hive MLS,MLS#: 100519382 Originating MLS: Cape Fear Realtors MLS, Inc.
Originating MLS: Cape Fear Realtors MLS, Inc.
Facts & features
Interior
Bedrooms & bathrooms
- Bedrooms: 4
- Bathrooms: 3
- Full bathrooms: 3
Rooms
- Room types: Dining Room, Living Room, Master Bedroom, Bedroom 2, Bedroom 3, Bedroom 4
Primary bedroom
- Level: Main
- Dimensions: 14.3 x 20
Bedroom 2
- Level: Main
- Dimensions: 11.3 x 12.1
Bedroom 3
- Level: Main
- Dimensions: 14.11 x 12.8
Bedroom 4
- Level: Upper
- Dimensions: 15.7 x 121.7
Dining room
- Level: Main
- Dimensions: 14.4 x 11.3
Kitchen
- Level: Main
- Dimensions: 13 x 11.3
Living room
- Level: Main
- Dimensions: 21.5 x 15.2
Heating
- Fireplace(s), Electric, Forced Air
Cooling
- Central Air
Appliances
- Included: Electric Oven, Built-In Microwave, Refrigerator, Ice Maker, Disposal, Dishwasher
Features
- Master Downstairs, Walk-in Closet(s), Vaulted Ceiling(s), Ceiling Fan(s), Pantry, Walk-in Shower, Blinds/Shades, Gas Log, Walk-In Closet(s)
- Flooring: Carpet, Tile, Wood
- Attic: Storage,Partially Floored,Pull Down Stairs
- Has fireplace: Yes
- Fireplace features: Gas Log
Interior area
- Total structure area: 2,125
- Total interior livable area: 2,125 sqft
Property
Parking
- Total spaces: 4
- Parking features: Attached, Aggregate, Garage Door Opener, See Remarks, On Site
- Attached garage spaces: 2
- Uncovered spaces: 2
Features
- Levels: One and One Half
- Stories: 2
- Patio & porch: Enclosed, Porch
- Exterior features: Irrigation System
- Fencing: None
- Waterfront features: None
Lot
- Size: 0.27 Acres
- Dimensions: 129 x 21 x 48 x 10 x 133 x 81
Details
- Parcel number: R06700006035000
- Zoning: R-15
- Special conditions: Standard
Construction
Type & style
- Home type: SingleFamily
- Property subtype: Single Family Residence
Materials
- Brick
- Foundation: Crawl Space
- Roof: See Remarks
Condition
- New construction: No
- Year built: 2003
Utilities & green energy
- Sewer: Public Sewer
- Water: Public
- Utilities for property: Sewer Connected, Water Connected
Community & HOA
Community
- Security: Smoke Detector(s)
- Subdivision: Evergreen Park
HOA
- Has HOA: Yes
- Amenities included: Clubhouse, Pool, Gated, Maintenance Grounds, Maintenance Roads, Management, Pickleball, Street Lights, Tennis Court(s)
- HOA fee: $2,580 annually
- HOA name: Priestley Management
- HOA phone: 910-509-7276
Location
- Region: Wilmington
Financial & listing details
- Price per square foot: $255/sqft
- Tax assessed value: $351,500
- Annual tax amount: $3,058
- Date on market: 7/15/2025
- Cumulative days on market: 133 days
- Listing agreement: Exclusive Right To Sell
- Listing terms: Cash,Conventional,FHA
- Road surface type: Paved