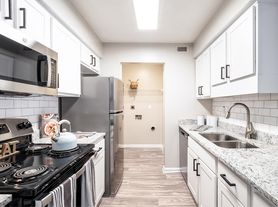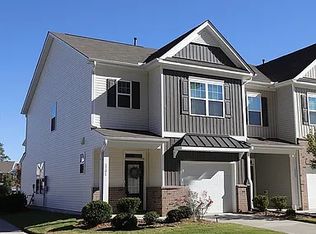Get ready to fall in love with this amazing brand new construction home in Chandler Run, offering a great open floor plan and thoughtful upgrades throughout. Step inside to a beautifully designed kitchen featuring gas cooking, quartz countertops, a spacious island, upgraded white cabinetry, and the ideal tile backsplash for entertaining. Luxury plank flooring flows throughout the first floor, with real hardwood stairs leading you to the generous second floor layout, which includes a spacious loft, two guest bedrooms, and a stunning primary suite. The primary retreat features double doors, a porcelain tile shower, quartz countertops, a linen closet, and a large walk in closet. This 3 bed, 2.5 bath home with loft offers the flexibility you need, whether you are creating a second living area, home office, or playroom. Outside, enjoy a screened porch, extended concrete pad for grilling, and the serenity of a private wooded backyard. A fenced yard will be installed within the next few weeks, perfect for privacy. All stainless steel appliances are installed, including a gas range and refrigerator, with a brand new washer and dryer in place as well. The location is unbeatable, minutes from the highway for easy access to RTP, Duke, Durham, and Falls Lake, and within 10 minutes to shopping, dining, parks, Publix, and local favorites like Starbucks and First Watch. Dogs allowed with pet interview and fee. VIVID Property Group will never ask you to send money without seeing the property. Not available for self tours.
Tenant pays all utilities
House for rent
Accepts Zillow applications
$2,375/mo
1008 Shovelhead Dr, Durham, NC 27703
3beds
1,985sqft
Price may not include required fees and charges.
Single family residence
Available now
Dogs OK
Central air
In unit laundry
Attached garage parking
Heat pump
What's special
Fenced yardSpacious loftPorcelain tile showerPrivate wooded backyardOpen floor planSpacious islandScreened porch
- 15 days |
- -- |
- -- |
Travel times
Facts & features
Interior
Bedrooms & bathrooms
- Bedrooms: 3
- Bathrooms: 3
- Full bathrooms: 2
- 1/2 bathrooms: 1
Heating
- Heat Pump
Cooling
- Central Air
Appliances
- Included: Dishwasher, Dryer, Microwave, Oven, Refrigerator, Washer
- Laundry: In Unit
Features
- Walk In Closet
- Flooring: Carpet, Hardwood, Tile
Interior area
- Total interior livable area: 1,985 sqft
Property
Parking
- Parking features: Attached, Garage
- Has attached garage: Yes
- Details: Contact manager
Features
- Patio & porch: Patio, Porch
- Exterior features: No Utilities included in rent, Stainless Appliances, Walk In Closet, loft
Details
- Parcel number: 241616
Construction
Type & style
- Home type: SingleFamily
- Property subtype: Single Family Residence
Community & HOA
Location
- Region: Durham
Financial & listing details
- Lease term: 1 Year
Price history
| Date | Event | Price |
|---|---|---|
| 11/3/2025 | Listed for rent | $2,375$1/sqft |
Source: Zillow Rentals | ||

