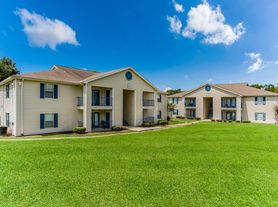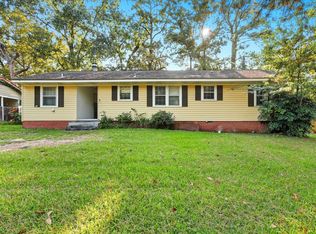Charming 3-Bedroom Home in Clinton, MS
COMING SOON
This home is coming soon.
Monthly Recurring Fees:
$10.95 - Utility Management
Maymont Homes is committed to clear and upfront pricing. In addition to the advertised rent, residents may have monthly fees, including a $10.95 utility management fee, a $25.00 wastewater fee for homes on septic systems, and an amenity fee for homes with smart home technology, valet trash, or other community amenities. This does not include utilities or optional fees, including but not limited to pet fees and renter's insurance.
Welcome to 1008 Tanglewood Drive, a brick ranch home that blends warmth, character, and a thoughtful layout. Set in a quiet neighborhood surrounded by mature trees, this single-level design offers comfortable living spaces and an inviting flow throughout. The bright living room features LVP flooring and wide windows that bring in soft natural light, setting the tone for relaxed days and easy evenings.
The kitchen stands ready with white cabinetry, stainless steel appliances, and generous counter space for meal prep or gatherings. An adjacent dining area keeps everything connected, making everyday moments feel effortless. The home's three bedrooms offer peaceful retreats with plush carpeting, ample closet storage, and windows that frame the tree-lined yard. Two full bathrooms, each with their own character, provide convenient access throughout the home.
Step into the screened porch at the back, a shaded extension of your living space that opens onto a wide, grassy yard. With plenty of room for outdoor enjoyment and a carport for covered parking, every detail here supports a balanced lifestyle. A dedicated laundry room adds extra practicality, ensuring day-to-day living runs smoothly.
Located in Clinton, this home offers easy access to local shops, schools, and the historic downtown area. With Jackson just 1520 minutes away, you'll have the best of both convenience and calm. Discover the comfort of space, simplicity, and connection, apply now!
*Maymont Homes provides residents with convenient solutions, including simplified utility billing and flexible rent payment options. Contact us for more details.
This information is deemed reliable, but not guaranteed. All measurements are approximate. Actual product and home specifications may vary in dimension or detail. Images are for representational purposes only. Some programs and services may not be available in all market areas.
Prices and availability are subject to change without notice. Advertised rent prices do not include the required application fee, the partially refundable reservation fee (due upon application approval), or the mandatory monthly utility management fee (in select market areas.) Residents must maintain renters insurance as specified in their lease. If third-party renters insurance is not provided, residents will be automatically enrolled in our Master Insurance Policy for a fee. Select homes may be located in communities that require a monthly fee for community-specific amenities or services.
For complete details, please contact a company leasing representative. Equal Housing Opportunity.
Estimated availability date is subject to change based on construction timelines and move-out confirmation. Contact us to schedule a showing.
House for rent
$1,645/mo
1008 Tanglewood Dr, Clinton, MS 39056
3beds
1,642sqft
Price may not include required fees and charges.
Single family residence
Available now
Cats, dogs OK
None
None laundry
None parking
-- Heating
What's special
Grassy yardTree-lined yardMature treesBrick ranch homeDedicated laundry roomSingle-level designWide windows
- 3 days |
- -- |
- -- |
Travel times
Looking to buy when your lease ends?
Consider a first-time homebuyer savings account designed to grow your down payment with up to a 6% match & 3.83% APY.
Facts & features
Interior
Bedrooms & bathrooms
- Bedrooms: 3
- Bathrooms: 2
- Full bathrooms: 2
Cooling
- Contact manager
Appliances
- Laundry: Contact manager
Interior area
- Total interior livable area: 1,642 sqft
Video & virtual tour
Property
Parking
- Parking features: Contact manager
- Details: Contact manager
Features
- Exterior features: Heating system: none
Details
- Parcel number: 2862111250
Construction
Type & style
- Home type: SingleFamily
- Property subtype: Single Family Residence
Community & HOA
Location
- Region: Clinton
Financial & listing details
- Lease term: Contact For Details
Price history
| Date | Event | Price |
|---|---|---|
| 10/22/2025 | Listed for rent | $1,645$1/sqft |
Source: Zillow Rentals | ||
| 9/12/2024 | Listing removed | $1,645$1/sqft |
Source: Zillow Rentals | ||
| 7/18/2024 | Listed for rent | $1,645+10%$1/sqft |
Source: Zillow Rentals | ||
| 4/21/2023 | Listing removed | -- |
Source: Zillow Rentals | ||
| 4/12/2023 | Listed for rent | $1,495+6%$1/sqft |
Source: Zillow Rentals | ||

