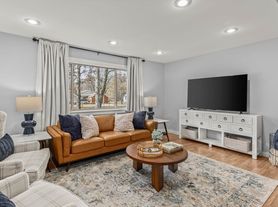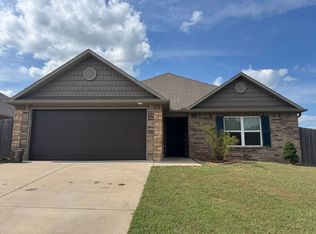Charming, recently updated 3-bedroom, 2-bathroom, ranch-style home one mile from John Brown University campus and downtown area. Includes spacious, clean backyard with fire pit and privacy fence perfect for hosting. Equipped with microwave, dishwasher, and glass-top stove. Ample parking with carport and circular drive, perfect for families or friend groups. Open floorplan in communal spaces and more private bedrooms and bathrooms invite a balanced lifestyle.
Tenant responsible for utilities. Owner respectfully requests no smoking, no pets. Ideal lease October-April (7 months), but willing to negotiate. $1,500 security deposit, waived for John Brown University students.
House for rent
Accepts Zillow applicationsSpecial offer
$1,500/mo
1008 W Jefferson St, Siloam Springs, AR 72761
3beds
1,410sqft
Price may not include required fees and charges.
Single family residence
Available now
No pets
Central air
Hookups laundry
Covered parking
-- Heating
What's special
Privacy fenceFire pitPrivate bedrooms and bathroomsOpen floorplanSpacious clean backyard
- 32 days
- on Zillow |
- -- |
- -- |
Travel times
Facts & features
Interior
Bedrooms & bathrooms
- Bedrooms: 3
- Bathrooms: 2
- Full bathrooms: 2
Cooling
- Central Air
Appliances
- Included: Dishwasher, Microwave, Oven, WD Hookup
- Laundry: Hookups
Features
- WD Hookup
Interior area
- Total interior livable area: 1,410 sqft
Property
Parking
- Parking features: Covered
- Details: Contact manager
Features
- Exterior features: Circular drive, Fire pit, Shed
Details
- Parcel number: 0302248000
Construction
Type & style
- Home type: SingleFamily
- Property subtype: Single Family Residence
Community & HOA
Location
- Region: Siloam Springs
Financial & listing details
- Lease term: 6 Month
Price history
| Date | Event | Price |
|---|---|---|
| 9/22/2025 | Price change | $1,500-11.8%$1/sqft |
Source: Zillow Rentals | ||
| 9/3/2025 | Listed for rent | $1,700$1/sqft |
Source: Zillow Rentals | ||
| 8/28/2025 | Sold | $235,000$167/sqft |
Source: | ||
| 7/31/2025 | Listed for sale | $235,000+51.6%$167/sqft |
Source: | ||
| 6/17/2021 | Sold | $155,000+6.5%$110/sqft |
Source: Public Record | ||
Neighborhood: 72761
- Special offer! Security deposit waived for John Brown University students.

