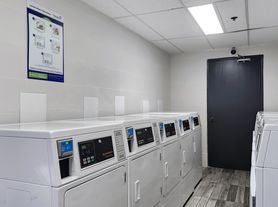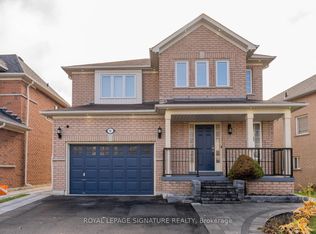Welcome To This Spacious, And Sun-Filled 2-Bedroom, 1 Full Washroom Home Featuring A Modern Kitchen Large Windows, And Abundant Natural Light Throughout. The Basement Provides Extra Living Space, Ideal For A Small Families Or Working Professionals Seeking Both Comfort And Functionality.Enjoy The Convenience Of A Private Washer And Dryer, 1 Dedicated Parking Spaces, And Plenty Of Room To Live, Work, And Relax. Located In A Highly Desirable Neighborhood Within Walking Distance To Maxwell Heights Secondary School, Shopping Centers, And Public Transit.This Home Offers Excellent Access To Ontario Tech University, Durham College, Highway 407, And Highway 7, Making Commuting A Breeze.Prime Location - Walk To Schools, Shopping, And Transit. Easy Access To Major Highways, Parks, Public Schools, And More. Tenants Are Responsible For Sharing 20% Of The Utility Bills, Including Water, Gas, And Electricity, With The Landlord.
House for rent
C$1,600/mo
1008 Wrenwood Dr, Oshawa, ON L1K 0Y1
2beds
Price may not include required fees and charges.
Singlefamily
Available now
-- Pets
Air conditioner, central air
In basement laundry
1 Parking space parking
Natural gas, forced air
What's special
Modern kitchenLarge windowsAbundant natural lightExtra living spacePrivate washer and dryer
- 43 days
- on Zillow |
- -- |
- -- |
Travel times
Looking to buy when your lease ends?
Consider a first-time homebuyer savings account designed to grow your down payment with up to a 6% match & 3.83% APY.
Facts & features
Interior
Bedrooms & bathrooms
- Bedrooms: 2
- Bathrooms: 1
- Full bathrooms: 1
Heating
- Natural Gas, Forced Air
Cooling
- Air Conditioner, Central Air
Appliances
- Included: Dryer, Washer
- Laundry: In Basement, In Unit, Shared
Features
- Storage
- Has basement: Yes
Property
Parking
- Total spaces: 1
- Details: Contact manager
Features
- Stories: 2
- Exterior features: Contact manager
Construction
Type & style
- Home type: SingleFamily
- Property subtype: SingleFamily
Community & HOA
Location
- Region: Oshawa
Financial & listing details
- Lease term: Contact For Details
Price history
Price history is unavailable.

