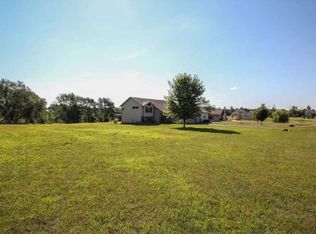Closed
$440,000
10080 261st Ave NW, Zimmerman, MN 55398
5beds
3,801sqft
Single Family Residence
Built in 1983
15.49 Acres Lot
$518,400 Zestimate®
$116/sqft
$3,653 Estimated rent
Home value
$518,400
$482,000 - $560,000
$3,653/mo
Zestimate® history
Loading...
Owner options
Explore your selling options
What's special
2 story home set on 15+ wooded acres in Zimmerman! This unique property features a spacious 5-bedroom home with both an attached garage and detached garage, providing ample space for all your vehicles and storage needs.
From the moment you step onto the property, you'll be captivated by the gorgeous wooded views from every window. The home itself boasts plenty of space for both entertaining and relaxing.With 5 bedrooms,you'll have plenty of room for family and guests.The living room & family room feature large windows that let in an abundance of natural light, while the cozy fireplace provides ambiance. The kitchen space is very large and could easily be updated to your dream kitchen. With a formal dining room and outdoor space, you'll have plenty of options for hosting dinners and special events. One of the best features of the home is the geothermal heat/cool system, which provides low energy costs. Tons of potential here!!
Zillow last checked: 8 hours ago
Listing updated: May 06, 2025 at 09:38am
Listed by:
Jill Nungesser 612-644-6890,
Realty Group LLC
Bought with:
Shamiah Sakan Thorpe
eXp Realty
Source: NorthstarMLS as distributed by MLS GRID,MLS#: 6359027
Facts & features
Interior
Bedrooms & bathrooms
- Bedrooms: 5
- Bathrooms: 2
- Full bathrooms: 2
Bedroom 1
- Level: Upper
- Area: 210 Square Feet
- Dimensions: 14x15
Bedroom 2
- Level: Upper
- Area: 130 Square Feet
- Dimensions: 10x13
Bedroom 3
- Level: Upper
- Area: 130 Square Feet
- Dimensions: 10x13
Bedroom 4
- Level: Upper
- Area: 130 Square Feet
- Dimensions: 10x13
Bedroom 5
- Level: Upper
- Area: 130 Square Feet
- Dimensions: 10x13
Dining room
- Level: Upper
- Area: 216 Square Feet
- Dimensions: 12x18
Family room
- Level: Main
- Area: 728 Square Feet
- Dimensions: 26x28
Garage
- Level: Main
- Area: 528 Square Feet
- Dimensions: 22x24
Kitchen
- Level: Upper
- Area: 260 Square Feet
- Dimensions: 20x13
Living room
- Level: Main
- Area: 693 Square Feet
- Dimensions: 21x33
Loft
- Level: Upper
- Area: 144 Square Feet
- Dimensions: 9x16
Heating
- Forced Air, Geothermal
Cooling
- Central Air, Geothermal
Appliances
- Included: Dryer, Electric Water Heater, Exhaust Fan, Humidifier, Microwave, Range, Refrigerator, Washer, Water Softener Owned
Features
- Has basement: No
- Number of fireplaces: 1
- Fireplace features: Circulating, Family Room, Stone, Wood Burning
Interior area
- Total structure area: 3,801
- Total interior livable area: 3,801 sqft
- Finished area above ground: 3,640
- Finished area below ground: 0
Property
Parking
- Total spaces: 4
- Parking features: Attached, Detached, Gravel, Heated Garage
- Attached garage spaces: 4
- Details: Garage Dimensions (22x28)
Accessibility
- Accessibility features: None
Features
- Levels: Two
- Stories: 2
- Patio & porch: Deck
- Pool features: None
- Fencing: None
Lot
- Size: 15.49 Acres
- Dimensions: 335 x 1990 x 334 x 1989
- Features: Suitable for Horses, Many Trees
Details
- Additional structures: Additional Garage, Storage Shed
- Foundation area: 2457
- Parcel number: 300123100
- Zoning description: Residential-Single Family
- Other equipment: Fuel Tank - Rented
Construction
Type & style
- Home type: SingleFamily
- Property subtype: Single Family Residence
Materials
- Vinyl Siding, Block, Frame
- Foundation: Slab
- Roof: Age 8 Years or Less
Condition
- Age of Property: 42
- New construction: No
- Year built: 1983
Utilities & green energy
- Electric: Circuit Breakers, Power Company: Connexus Energy
- Gas: Propane
- Sewer: Private Sewer, Septic System Compliant - Yes, Tank with Drainage Field
- Water: Drilled, Well
Community & neighborhood
Location
- Region: Zimmerman
HOA & financial
HOA
- Has HOA: No
Price history
| Date | Event | Price |
|---|---|---|
| 7/21/2023 | Sold | $440,000-7.8%$116/sqft |
Source: | ||
| 6/20/2023 | Pending sale | $477,000$125/sqft |
Source: | ||
| 5/18/2023 | Price change | $477,000-4.2%$125/sqft |
Source: | ||
| 5/3/2023 | Listed for sale | $498,000$131/sqft |
Source: | ||
Public tax history
| Year | Property taxes | Tax assessment |
|---|---|---|
| 2024 | $6,442 +5% | $568,200 -5.9% |
| 2023 | $6,134 +9.3% | $603,600 +10% |
| 2022 | $5,614 +2.3% | $548,500 +32.8% |
Find assessor info on the county website
Neighborhood: 55398
Nearby schools
GreatSchools rating
- NAZimmerman Elementary SchoolGrades: K-2Distance: 3.4 mi
- 7/10Zimmerman Middle SchoolGrades: 6-8Distance: 3.5 mi
- 6/10Zimmerman High SchoolGrades: 9-12Distance: 3.5 mi

Get pre-qualified for a loan
At Zillow Home Loans, we can pre-qualify you in as little as 5 minutes with no impact to your credit score.An equal housing lender. NMLS #10287.
Sell for more on Zillow
Get a free Zillow Showcase℠ listing and you could sell for .
$518,400
2% more+ $10,368
With Zillow Showcase(estimated)
$528,768