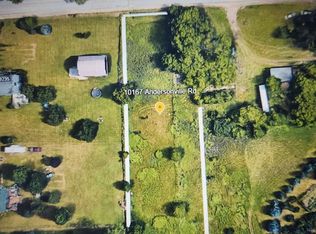Sold for $406,000
$406,000
10080 Big Lake Rd, Clarkston, MI 48346
3beds
2,798sqft
Single Family Residence
Built in 1987
1.39 Acres Lot
$412,400 Zestimate®
$145/sqft
$2,996 Estimated rent
Home value
$412,400
$392,000 - $433,000
$2,996/mo
Zestimate® history
Loading...
Owner options
Explore your selling options
What's special
***All offers are due today: Monday, July 28, 2025 at 6:00pm.*** The best of both worlds... country living just 10 minutes from downtown Clarkston! Enjoy a full acre of park-like setting with occasional wildlife sightings, a peaceful country-style backyard, and two outbuildings—a 12x12 shed and a 16x20 two-story barn. Located in a great neighborhood within the highly sought-after Clarkston school district, this home keeps you close to everything while still offering plenty of space and serenity. The kitchen and both full baths have been updated in recent years, featuring granite counters throughout and Euro glass showers in the baths. The enormous living room is perfect for entertaining and flows seamlessly into the eat-in kitchen, with leafy views from every window. A Generac whole-house generator powers the entire home for peace of mind year-round. The partially finished basement adds 1,500 sq ft of additional living space, including a huge rec room and two extra rooms ideal for offices, guests, or hobbies. Fun is all around you—hiking and biking trails, the splash pad at Indian Springs Metropark, Pontiac Lake and State Park, 4H Fair, Bay Court Beach, and Deer Lake are all just minutes away, plus easy access to I-75. Welcome Home!
Zillow last checked: 8 hours ago
Listing updated: August 13, 2025 at 03:32am
Listed by:
Jim Shaffer 248-834-3030,
Good Company
Bought with:
Donald Vensel, 6501246667
Good Company
Source: Realcomp II,MLS#: 20251018667
Facts & features
Interior
Bedrooms & bathrooms
- Bedrooms: 3
- Bathrooms: 2
- Full bathrooms: 2
Primary bedroom
- Level: Entry
- Dimensions: 17 X 12
Bedroom
- Level: Entry
- Dimensions: 12 X 11
Bedroom
- Level: Entry
- Dimensions: 11 X 11
Primary bathroom
- Level: Entry
- Dimensions: 11 X 8
Other
- Level: Entry
- Dimensions: 11 X 8
Kitchen
- Level: Entry
- Dimensions: 18 X 12
Laundry
- Level: Basement
- Dimensions: 14 X 12
Library
- Level: Basement
- Dimensions: 12 X 9
Living room
- Level: Entry
- Dimensions: 27 X 16
Other
- Level: Basement
- Dimensions: 12 X 12
Heating
- Forced Air, Natural Gas
Cooling
- Central Air
Appliances
- Included: Dishwasher, Free Standing Gas Oven, Free Standing Refrigerator
Features
- Basement: Partially Finished
- Has fireplace: Yes
- Fireplace features: Basement, Gas
Interior area
- Total interior livable area: 2,798 sqft
- Finished area above ground: 1,624
- Finished area below ground: 1,174
Property
Parking
- Total spaces: 2
- Parking features: Two Car Garage, Attached
- Attached garage spaces: 2
Features
- Levels: One
- Stories: 1
- Entry location: GroundLevelwSteps
- Patio & porch: Covered, Deck, Porch
- Pool features: None
Lot
- Size: 1.39 Acres
- Dimensions: 125 x 481
Details
- Parcel number: 0722476019
- Special conditions: Short Sale No,Standard
Construction
Type & style
- Home type: SingleFamily
- Architectural style: Ranch
- Property subtype: Single Family Residence
Materials
- Vinyl Siding
- Foundation: Basement, Poured
Condition
- New construction: No
- Year built: 1987
Utilities & green energy
- Sewer: Septic Tank
- Water: Well
Community & neighborhood
Location
- Region: Clarkston
Other
Other facts
- Listing agreement: Exclusive Right To Sell
- Listing terms: Cash,Conventional,FHA,Va Loan
Price history
| Date | Event | Price |
|---|---|---|
| 8/13/2025 | Sold | $406,000+2.8%$145/sqft |
Source: | ||
| 7/31/2025 | Pending sale | $395,000$141/sqft |
Source: | ||
| 7/25/2025 | Listed for sale | $395,000+188.5%$141/sqft |
Source: | ||
| 11/21/1994 | Sold | $136,900$49/sqft |
Source: Public Record Report a problem | ||
Public tax history
| Year | Property taxes | Tax assessment |
|---|---|---|
| 2024 | $2,662 +5% | $161,680 +4.5% |
| 2023 | $2,535 +8.7% | $154,750 +14.1% |
| 2022 | $2,332 +1% | $135,580 +5.5% |
Find assessor info on the county website
Neighborhood: 48346
Nearby schools
GreatSchools rating
- 7/10Andersonville Elementary SchoolGrades: PK-5Distance: 0.2 mi
- 5/10Clarkston Junior High SchoolGrades: 7-12Distance: 3.9 mi
- 9/10Clarkston High SchoolGrades: 7-12Distance: 4.9 mi
Get a cash offer in 3 minutes
Find out how much your home could sell for in as little as 3 minutes with a no-obligation cash offer.
Estimated market value$412,400
Get a cash offer in 3 minutes
Find out how much your home could sell for in as little as 3 minutes with a no-obligation cash offer.
Estimated market value
$412,400
