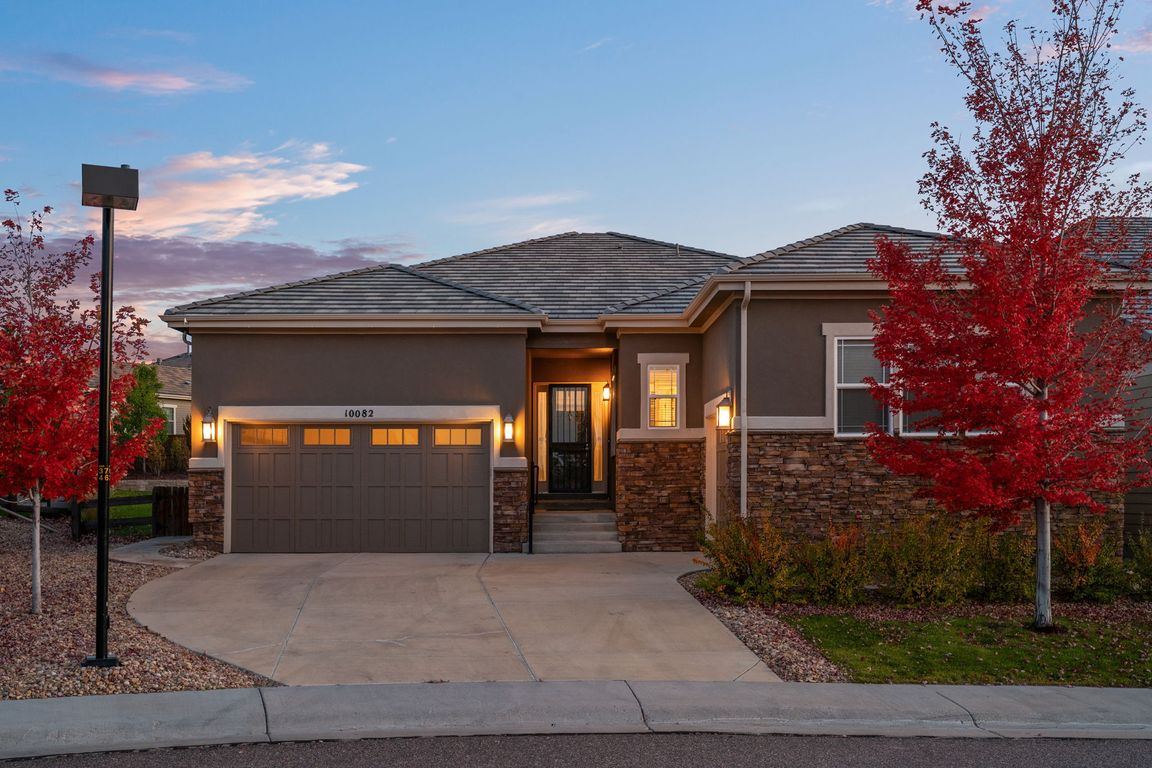
For sale
$915,000
4beds
4,723sqft
10082 Glenayre Court, Parker, CO 80134
4beds
4,723sqft
Single family residence
Built in 2016
9,147 sqft
2 Attached garage spaces
$194 price/sqft
$71 monthly HOA fee
What's special
Ranch-style homeGas fireplaceFlagstone patioFinished basementCustom built-insProfessionally designed backyard oasisElevated features
Nestled in the desirable Meridian Village community, this beautifully appointed ranch-style home offers 4 bedrooms, 3 baths, and over 4,000 square feet of finished living space. Crafted with attention to detail, you’ll find elevated features throughout—10’ ceilings, 8’ doors, hardwood flooring, crown molding, and expansive windows that invite the outdoors in. The ...
- 7 days |
- 1,243 |
- 56 |
Source: REcolorado,MLS#: 8116381
Travel times
Living Room
Backyard Oasis
Kitchen
Kitchen Office Nook
Primary Bedroom
Primary Bathroom
Main Level Bedroom #2
Main Level Bedroom #3
Outdoor 2
Dining Room
Basement Bedroom #4
Basement Bathroom
Primary Closet
Main Level Office
Basement (Unfinished)
Basement With Kitchenette
Main Level Laundry Room
Zillow last checked: 7 hours ago
Listing updated: October 24, 2025 at 01:02pm
Listed by:
Phillip Booghier 303-961-6956 Phillip@Phillipbooghier.com,
LIV Sotheby's International Realty
Source: REcolorado,MLS#: 8116381
Facts & features
Interior
Bedrooms & bathrooms
- Bedrooms: 4
- Bathrooms: 3
- Full bathrooms: 3
- Main level bathrooms: 2
- Main level bedrooms: 3
Bedroom
- Features: Primary Suite
- Level: Main
- Area: 256 Square Feet
- Dimensions: 16 x 16
Bedroom
- Level: Main
- Area: 121 Square Feet
- Dimensions: 11 x 11
Bedroom
- Level: Main
- Area: 144 Square Feet
- Dimensions: 12 x 12
Bedroom
- Level: Basement
- Area: 168 Square Feet
- Dimensions: 14 x 12
Bathroom
- Features: En Suite Bathroom, Primary Suite
- Level: Main
- Area: 240 Square Feet
- Dimensions: 10 x 24
Bathroom
- Level: Main
- Area: 50 Square Feet
- Dimensions: 5 x 10
Bathroom
- Level: Basement
- Area: 64 Square Feet
- Dimensions: 8 x 8
Bonus room
- Level: Basement
- Area: 108 Square Feet
- Dimensions: 9 x 12
Den
- Description: Office Nook Directly Off Kitchen
- Level: Main
- Area: 56 Square Feet
- Dimensions: 8 x 7
Game room
- Level: Basement
- Area: 684 Square Feet
- Dimensions: 19 x 36
Kitchen
- Level: Main
- Area: 312 Square Feet
- Dimensions: 24 x 13
Laundry
- Level: Main
- Area: 63 Square Feet
- Dimensions: 9 x 7
Living room
- Level: Main
- Area: 399 Square Feet
- Dimensions: 21 x 19
Office
- Level: Main
- Area: 154 Square Feet
- Dimensions: 14 x 11
Heating
- Forced Air
Cooling
- Central Air
Appliances
- Included: Cooktop, Dishwasher, Disposal, Double Oven, Dryer, Gas Water Heater, Microwave, Range, Refrigerator, Washer
Features
- Eat-in Kitchen, Entrance Foyer, Five Piece Bath, High Ceilings, High Speed Internet, Open Floorplan, Pantry, Primary Suite, Quartz Counters, Smoke Free, Walk-In Closet(s)
- Flooring: Carpet, Concrete, Wood
- Basement: Finished,Partial
- Number of fireplaces: 1
- Fireplace features: Living Room
Interior area
- Total structure area: 4,723
- Total interior livable area: 4,723 sqft
- Finished area above ground: 2,371
- Finished area below ground: 1,693
Video & virtual tour
Property
Parking
- Total spaces: 3
- Parking features: Concrete, Lighted, Oversized, Oversized Door
- Attached garage spaces: 2
- Carport spaces: 1
- Covered spaces: 3
Features
- Levels: One
- Stories: 1
- Patio & porch: Covered, Front Porch, Patio
- Exterior features: Lighting, Private Yard
- Fencing: Partial
Lot
- Size: 9,147.6 Square Feet
- Features: Irrigated, Landscaped, Level, Many Trees, Master Planned, Sprinklers In Front, Sprinklers In Rear
Details
- Parcel number: R0472942
- Zoning: PDU
- Special conditions: Standard
Construction
Type & style
- Home type: SingleFamily
- Architectural style: Traditional
- Property subtype: Single Family Residence
Materials
- Frame
- Roof: Concrete
Condition
- Year built: 2016
Utilities & green energy
- Sewer: Public Sewer
- Water: Public
Community & HOA
Community
- Security: Carbon Monoxide Detector(s), Smoke Detector(s)
- Subdivision: Meridian Village
HOA
- Has HOA: Yes
- Amenities included: Park, Playground, Pool, Trail(s)
- Services included: Maintenance Grounds, Recycling, Trash
- HOA fee: $51 monthly
- HOA name: Hillside at Meridian Village
- HOA phone: 303-482-2213
- Second HOA fee: $61 quarterly
- Second HOA name: Meridian Village North
- Second HOA phone: 303-482-2213
Location
- Region: Parker
Financial & listing details
- Price per square foot: $194/sqft
- Tax assessed value: $920,000
- Annual tax amount: $7,056
- Date on market: 10/24/2025
- Listing terms: 1031 Exchange,Cash,Conventional,VA Loan
- Exclusions: Seller's Personal Property, Staging Items, Patio Furniture, Hot Tub
- Ownership: Individual
- Road surface type: Paved