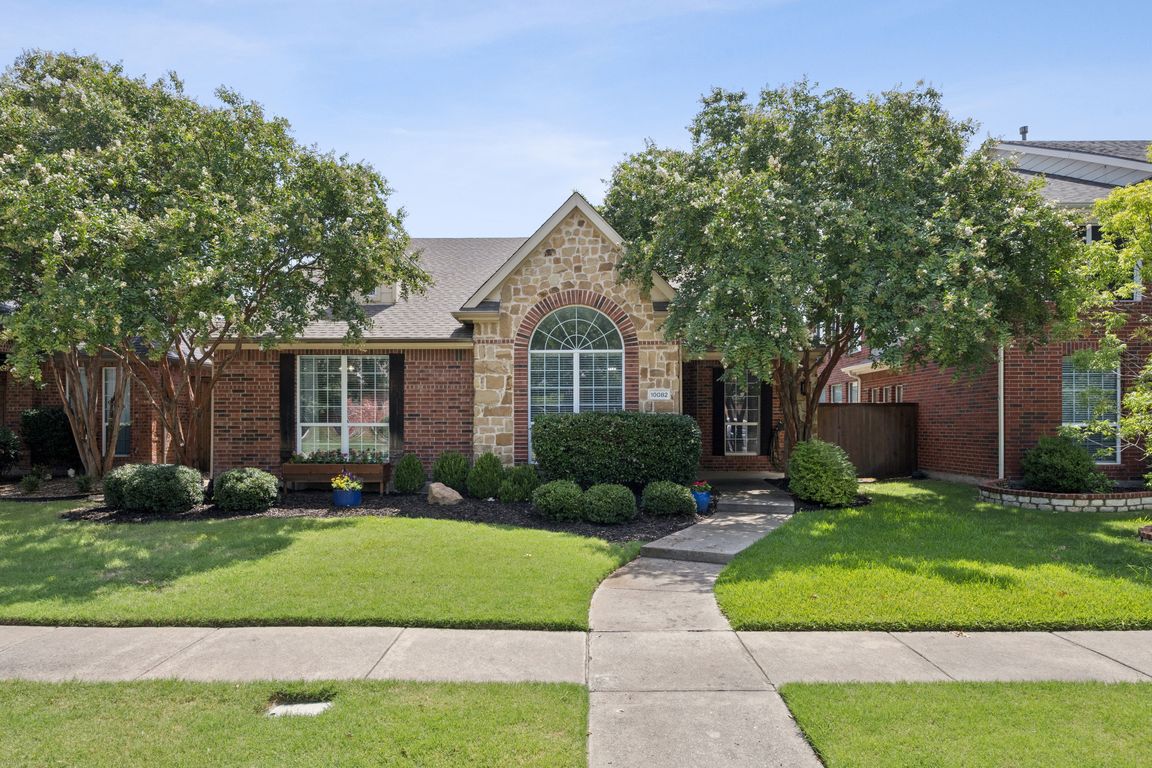
For salePrice cut: $15K (10/11)
$475,000
3beds
2,059sqft
10082 Planters Row Dr, Frisco, TX 75033
3beds
2,059sqft
Single family residence
Built in 2005
5,488 sqft
2 Attached garage spaces
$231 price/sqft
$1,050 annually HOA fee
What's special
Additional officeDedicated home officeCenter islandBreakfast barMaster retreat
** Priced Below Appraised Value and Ready for new owners ** This home has it all including a new roof & gutters replaced August 2025. Fall in love with this incredible ONE STORY home in Frisco ISD with an extra large kitchen for entertaining! Beautiful finishes throughout in this spacious ...
- 66 days |
- 1,599 |
- 96 |
Source: NTREIS,MLS#: 21032632
Travel times
Living Room
Kitchen
Primary Bedroom
Zillow last checked: 7 hours ago
Listing updated: October 18, 2025 at 12:04pm
Listed by:
Mark Bradford 0661951 214-395-2999,
Allie Beth Allman & Assoc. 214-521-7355
Source: NTREIS,MLS#: 21032632
Facts & features
Interior
Bedrooms & bathrooms
- Bedrooms: 3
- Bathrooms: 2
- Full bathrooms: 2
Primary bedroom
- Features: Ceiling Fan(s), Double Vanity, En Suite Bathroom, Linen Closet, Sitting Area in Primary, Separate Shower, Walk-In Closet(s)
- Level: First
- Dimensions: 14 x 18
Bedroom
- Features: Ceiling Fan(s)
- Level: First
- Dimensions: 14 x 11
Bedroom
- Features: Ceiling Fan(s)
- Level: First
- Dimensions: 14 x 12
Primary bathroom
- Features: Built-in Features, Double Vanity, En Suite Bathroom, Granite Counters, Sitting Area in Primary, Separate Shower
- Level: First
- Dimensions: 20 x 9
Breakfast room nook
- Features: Eat-in Kitchen
- Level: First
- Dimensions: 10 x 10
Family room
- Level: First
- Dimensions: 11 x 15
Other
- Features: Built-in Features
- Level: First
- Dimensions: 9 x 5
Kitchen
- Features: Breakfast Bar, Built-in Features, Eat-in Kitchen, Granite Counters, Kitchen Island, Pantry
- Level: First
- Dimensions: 20 x 15
Laundry
- Features: Built-in Features
- Level: First
- Dimensions: 5 x 5
Living room
- Features: Ceiling Fan(s), Fireplace
- Level: First
- Dimensions: 17 x 20
Office
- Features: Ceiling Fan(s)
- Level: First
- Dimensions: 12 x 13
Heating
- Central, Natural Gas
Cooling
- Central Air, Ceiling Fan(s), Electric
Appliances
- Included: Some Gas Appliances, Dishwasher, Gas Cooktop, Disposal, Microwave, Plumbed For Gas
Features
- Decorative/Designer Lighting Fixtures, Eat-in Kitchen, Kitchen Island, Open Floorplan, Pantry, Walk-In Closet(s), Wired for Sound
- Flooring: Carpet, Ceramic Tile, Luxury Vinyl Plank
- Has basement: No
- Number of fireplaces: 1
- Fireplace features: Gas Log, Gas Starter, Living Room
Interior area
- Total interior livable area: 2,059 sqft
Video & virtual tour
Property
Parking
- Total spaces: 2
- Parking features: Door-Multi, Garage, Garage Door Opener, Garage Faces Rear
- Attached garage spaces: 2
Features
- Levels: One
- Stories: 1
- Exterior features: Private Yard, Rain Gutters
- Pool features: None
- Fencing: Wood
Lot
- Size: 5,488.56 Square Feet
- Features: Interior Lot, Sprinkler System
Details
- Parcel number: R275620
- Other equipment: Irrigation Equipment
Construction
Type & style
- Home type: SingleFamily
- Architectural style: Ranch,Detached
- Property subtype: Single Family Residence
Materials
- Brick
- Foundation: Slab
Condition
- Year built: 2005
Utilities & green energy
- Sewer: Public Sewer
- Water: Public
- Utilities for property: Cable Available, Electricity Connected, Natural Gas Available, Sewer Available, Separate Meters, Water Available
Community & HOA
Community
- Features: Curbs
- Subdivision: The Trails Ph 11
HOA
- Has HOA: Yes
- Services included: All Facilities, Association Management
- HOA fee: $1,050 annually
- HOA name: Principle Mngmnt - Trails of Frisco
- HOA phone: 214-368-4030
Location
- Region: Frisco
Financial & listing details
- Price per square foot: $231/sqft
- Tax assessed value: $491,102
- Annual tax amount: $6,963
- Date on market: 8/20/2025
- Exclusions: Personal Decor
- Electric utility on property: Yes