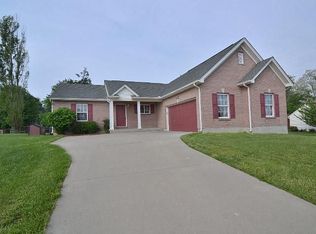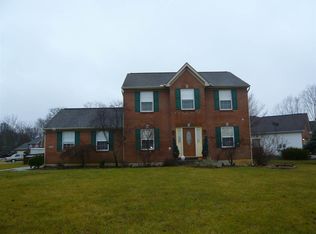Sold for $375,000 on 07/16/25
$375,000
10083 Irish Way, Union, KY 41091
3beds
--sqft
Single Family Residence, Residential
Built in 1999
0.34 Acres Lot
$382,000 Zestimate®
$--/sqft
$2,434 Estimated rent
Home value
$382,000
$355,000 - $413,000
$2,434/mo
Zestimate® history
Loading...
Owner options
Explore your selling options
What's special
Check out this freshly updated 2 Story in sought after Union school district! Beautifully appointed large kitchen, featuring, granite counter tops, stainless steel appliances and breakfast bar. Fully finished basement with large wet bar and custom tin ceiling!
New roof & paint in 25, new patio & hot tub in '22, New ktichen & floor in '21 All this sits on a large corner lot, w/ sunroom and shed.
Close to shopping and new restuarants. Call today for your private showing!
Zillow last checked: 8 hours ago
Listing updated: August 15, 2025 at 10:21pm
Listed by:
Marc Garrison 859-240-6240,
Huff Realty - Florence
Bought with:
Chelsey Goodpaster, 272896
Pivot Realty Group
Source: NKMLS,MLS#: 633274
Facts & features
Interior
Bedrooms & bathrooms
- Bedrooms: 3
- Bathrooms: 4
- Full bathrooms: 3
- 1/2 bathrooms: 1
Primary bedroom
- Features: Walk-In Closet(s), Bath Adjoins, Ceiling Fan(s), Luxury Vinyl Flooring
- Level: Second
- Area: 225
- Dimensions: 15 x 15
Bedroom 2
- Description: Chair rail
- Features: Ceiling Fan(s), Luxury Vinyl Flooring
- Level: Second
- Area: 121
- Dimensions: 11 x 11
Bedroom 3
- Description: Chair rail
- Features: Ceiling Fan(s), Luxury Vinyl Flooring
- Level: Second
- Area: 121
- Dimensions: 11 x 11
Breakfast room
- Features: Luxury Vinyl Flooring
- Level: First
- Area: 150
- Dimensions: 10 x 15
Entry
- Features: Closet(s), Luxury Vinyl Flooring
- Level: First
- Area: 24
- Dimensions: 4 x 6
Family room
- Description: Sound system full bath
- Features: Wet Bar, Storage, See Remarks, Recessed Lighting, Luxury Vinyl Flooring
- Level: Lower
- Area: 520
- Dimensions: 26 x 20
Kitchen
- Description: Stainless Steel Appliances
- Features: Breakfast Bar, Kitchen Island, Gourmet Kitchen, Pantry, Recessed Lighting, Luxury Vinyl Flooring
- Level: First
- Area: 228
- Dimensions: 19 x 12
Laundry
- Features: Walk-Out Access, Built-in Features, Luxury Vinyl Flooring
- Level: First
- Area: 35
- Dimensions: 7 x 5
Living room
- Description: Floating electrical outlets in the floor
- Features: Walk-Out Access, Fireplace(s), Window Treatments, Ceiling Fan(s), Luxury Vinyl Flooring
- Level: First
- Area: 240
- Dimensions: 16 x 15
Other
- Description: Ceiling Fan, window treatments
- Features: Walk-Out Access, Luxury Vinyl Flooring
- Level: First
- Area: 190
- Dimensions: 19 x 10
Heating
- Forced Air
Cooling
- Central Air
Appliances
- Included: Stainless Steel Appliance(s), Electric Range, Dishwasher, Microwave, Refrigerator
- Laundry: Electric Dryer Hookup, Laundry Room, Main Level, Washer Hookup
Features
- Kitchen Island, Wet Bar, Walk-In Closet(s), Storage, Sound System, Soaking Tub, Pantry, Granite Counters, Entrance Foyer, Breakfast Bar, Built-in Features, Ceiling Fan(s), Recessed Lighting
- Doors: Multi Panel Doors
- Windows: Vinyl Clad Window(s)
- Basement: See Remarks,Full
- Number of fireplaces: 1
- Fireplace features: Gas
Property
Parking
- Total spaces: 2
- Parking features: Driveway, Garage Door Opener, Garage Faces Side, Off Street, Oversized
- Garage spaces: 2
- Has uncovered spaces: Yes
Features
- Levels: Two
- Stories: 2
- Patio & porch: Patio, Porch
- Has spa: Yes
- Spa features: Heated
- Fencing: Wood
- Has view: Yes
- View description: Neighborhood
Lot
- Size: 0.34 Acres
- Dimensions: 151 x 125 x 127 x 15 x 57 x 15
- Features: Cleared, Corner Lot
Details
- Additional structures: Shed(s)
- Parcel number: 063.0018009.00
Construction
Type & style
- Home type: SingleFamily
- Architectural style: Traditional
- Property subtype: Single Family Residence, Residential
Materials
- Brick, Vinyl Siding
- Foundation: Poured Concrete
- Roof: Shingle
Condition
- Existing Structure
- New construction: No
- Year built: 1999
Utilities & green energy
- Sewer: Public Sewer
- Water: Public
- Utilities for property: Cable Available, Natural Gas Available, Sewer Available, Water Available
Community & neighborhood
Security
- Security features: Smoke Detector(s)
Location
- Region: Union
Other
Other facts
- Road surface type: Paved
Price history
| Date | Event | Price |
|---|---|---|
| 7/16/2025 | Sold | $375,000 |
Source: | ||
| 6/10/2025 | Pending sale | $375,000 |
Source: | ||
| 6/7/2025 | Listed for sale | $375,000+114.3% |
Source: | ||
| 8/5/2009 | Sold | $175,000+29.2% |
Source: Public Record | ||
| 1/20/2009 | Sold | $135,500-2.9% |
Source: Public Record | ||
Public tax history
| Year | Property taxes | Tax assessment |
|---|---|---|
| 2022 | $1,965 -0.2% | $175,000 |
| 2021 | $1,969 -5.3% | $175,000 |
| 2020 | $2,078 | $175,000 |
Find assessor info on the county website
Neighborhood: 41091
Nearby schools
GreatSchools rating
- 9/10Shirley Mann Elementary SchoolGrades: PK-5Distance: 1 mi
- 8/10Gray Middle SchoolGrades: 6-8Distance: 1.2 mi
- 9/10Larry A. Ryle High SchoolGrades: 9-12Distance: 1 mi
Schools provided by the listing agent
- Elementary: Shirley Mann School
- Middle: Gray Middle School
- High: Ryle High
Source: NKMLS. This data may not be complete. We recommend contacting the local school district to confirm school assignments for this home.

Get pre-qualified for a loan
At Zillow Home Loans, we can pre-qualify you in as little as 5 minutes with no impact to your credit score.An equal housing lender. NMLS #10287.

