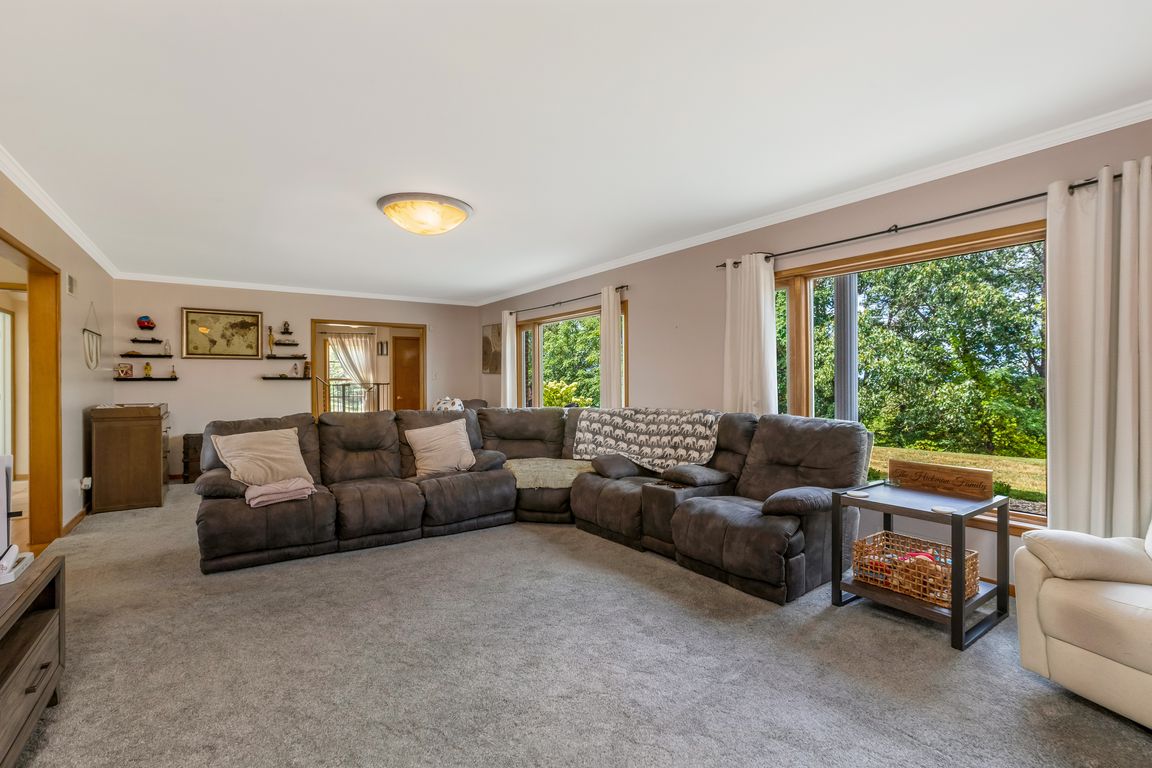
For salePrice cut: $10K (11/8)
$519,900
5beds
3,517sqft
10084 Cadiz Rd, Cambridge, OH 43725
5beds
3,517sqft
Single family residence
Built in 1951
7.03 Acres
2 Attached garage spaces
$148 price/sqft
What's special
Gas fireplaceAmazing viewsCustom wardrobeNew landscapingDouble sinksNewer appliancesModern glass shower
This Prestigious Custom Built Home boasts over 3500 Sq. Ft. of living space w/ 5BR's, 3.5 BA on 7 acres! Exterior features include 36x36 Barn w/ electric & water, electric fenced area for animals, pond, woods, & amazing views! The Front entry makes a statement w/ new landscaping, sidewalk, & concrete porch. Tiled ...
- 116 days |
- 856 |
- 27 |
Source: MLS Now,MLS#: 5148147 Originating MLS: Guernsey-Muskingum Valley Association of REALTORS
Originating MLS: Guernsey-Muskingum Valley Association of REALTORS
Travel times
Living Room
Kitchen
Primary Bedroom
Zillow last checked: 8 hours ago
Listing updated: November 18, 2025 at 06:35am
Listing Provided by:
Amanda S Mignano 833-843-6398 asmignano@gmail.com,
NextHome New Horizons Equity Realty
Source: MLS Now,MLS#: 5148147 Originating MLS: Guernsey-Muskingum Valley Association of REALTORS
Originating MLS: Guernsey-Muskingum Valley Association of REALTORS
Facts & features
Interior
Bedrooms & bathrooms
- Bedrooms: 5
- Bathrooms: 4
- Full bathrooms: 3
- 1/2 bathrooms: 1
- Main level bathrooms: 1
Primary bedroom
- Description: Flooring: Carpet
- Level: Second
Bedroom
- Description: Flooring: Carpet
- Features: Window Treatments
- Level: Second
Bedroom
- Description: Flooring: Carpet
- Features: Window Treatments
- Level: Second
Bedroom
- Description: Flooring: Laminate
- Level: Basement
Bedroom
- Description: Flooring: Laminate
- Level: Basement
Primary bathroom
- Description: Flooring: Tile
- Features: Soaking Tub
- Level: Second
Bathroom
- Description: Flooring: Ceramic Tile
- Level: First
Bathroom
- Description: Flooring: Tile
- Features: Window Treatments
- Level: Second
Bathroom
- Description: Flooring: Laminate
- Level: Basement
Dining room
- Description: Flooring: Hardwood
- Level: First
Entry foyer
- Description: Flooring: Tile
- Level: First
Family room
- Description: Flooring: Laminate
- Level: Basement
Kitchen
- Description: Flooring: Luxury Vinyl Tile,Tile
- Features: Breakfast Bar
- Level: First
Laundry
- Description: Flooring: Luxury Vinyl Tile,Tile
- Level: First
Living room
- Description: Flooring: Carpet
- Features: Bookcases, Fireplace
- Level: First
Sunroom
- Description: Flooring: Laminate,Wood
- Features: Window Treatments
- Level: First
Heating
- Baseboard, Electric, Forced Air, Fireplace(s), Gas
Cooling
- Central Air
Appliances
- Laundry: Main Level, Laundry Room
Features
- Breakfast Bar, Bookcases, Built-in Features, Ceiling Fan(s), Double Vanity, Entrance Foyer, Eat-in Kitchen, His and Hers Closets, High Speed Internet, Multiple Closets
- Windows: Bay Window(s)
- Basement: Full,Partially Finished,Walk-Out Access
- Number of fireplaces: 1
- Fireplace features: Living Room, Gas
Interior area
- Total structure area: 3,517
- Total interior livable area: 3,517 sqft
- Finished area above ground: 2,992
- Finished area below ground: 525
Video & virtual tour
Property
Parking
- Total spaces: 2
- Parking features: Attached, Drain, Electricity, Garage, Garage Door Opener, Heated Garage, Unpaved
- Attached garage spaces: 2
Features
- Levels: Two
- Stories: 2
- Patio & porch: Deck
- Exterior features: Lighting, Private Yard
- Pool features: None
- Fencing: Electric,Fenced
- Has view: Yes
- View description: Trees/Woods
Lot
- Size: 7.03 Acres
- Features: Horse Property, Irregular Lot, Landscaped, Pasture, Private, Pond on Lot, Views, Wooded
Details
- Additional structures: Barn(s)
- Parcel number: 020000632.001
- Horses can be raised: Yes
Construction
Type & style
- Home type: SingleFamily
- Architectural style: Colonial,Conventional
- Property subtype: Single Family Residence
Materials
- Brick, Other
- Foundation: Block
- Roof: Metal
Condition
- Year built: 1951
Utilities & green energy
- Sewer: Septic Tank
- Water: Public
Community & HOA
Community
- Subdivision: None
HOA
- Has HOA: No
Location
- Region: Cambridge
Financial & listing details
- Price per square foot: $148/sqft
- Tax assessed value: $405,100
- Annual tax amount: $5,227
- Date on market: 8/15/2025
- Cumulative days on market: 107 days
- Listing terms: Cash,Conventional,FHA,VA Loan