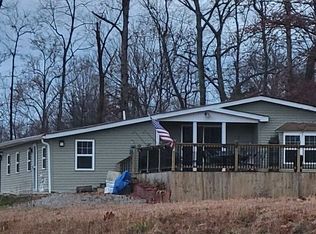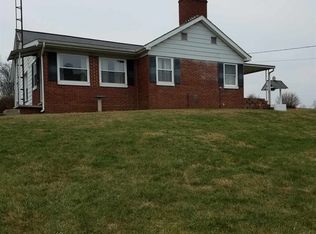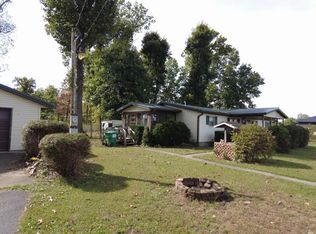Closed
$386,000
10084 E State Road 54, Bloomfield, IN 47424
3beds
2,728sqft
Single Family Residence
Built in 1968
4.6 Acres Lot
$386,600 Zestimate®
$--/sqft
$2,064 Estimated rent
Home value
$386,600
Estimated sales range
Not available
$2,064/mo
Zestimate® history
Loading...
Owner options
Explore your selling options
What's special
Welcome to this beautifully maintained property, where modern upgrades meet country charm on 4.6 scenic acres. Step outside to your private oasis, where a 3/4-acre pond is stocked with bass, bluegill, and crappie, providing a serene spot for fishing or simply relaxing by the water. This property comes with BIG BONUS FEATURES: an impressive 1,800-square-foot insulated workshop garage. Designed for the skilled craftsman or hobbyist, this space includes 220V power, A/C, venting for welding and painting, compressed air lines, and gorgeous built-in hickory cabinets sourced directly from the property’s own trees. The setup caters to mechanics, painters, welders, and woodworkers alike. An additional pole barn with three garage doors, 220V power, concrete floors, and compressed air lines adds even more functionality. A well-maintained garden shed offers additional storage for tools and outdoor equipment, rounding out this home’s exterior features. Located just a short drive to Walmart and Bloomington's west side (19 minutes), Crane Gate (13 minutes), Crane Westgate (21 minutes), and Eastern School (1 minute). This home offers a fully finished basement and an array of thoughtful features and quality finishes, perfect for comfortable living and versatile use. The heart of the home, the kitchen, underwent a full remodel in 2021 and now showcases elegant cabinetry, sleek countertops, top-of-the-line appliances, and stylish tile flooring. Cooking is a joy in this space, with a microwave vented to the outdoors for a fresh and pleasant environment. Gather in the cozy living room, complete with a remote-controlled gas log fireplace for those chilly nights. Among the three full bathrooms, one received a stunning makeover in 2019, now featuring a luxurious shower and bath. An additional room, currently a home office with a built-in desk, offers flexibility as a bedroom. Pool Table is included in sale.
Zillow last checked: 8 hours ago
Listing updated: July 11, 2025 at 01:57pm
Listed by:
Beth Robinson Offc:812-650-3600,
Realty Professionals
Bought with:
Camela Pierce, RB1401011
Williams Carpenter Realtors
Source: IRMLS,MLS#: 202434136
Facts & features
Interior
Bedrooms & bathrooms
- Bedrooms: 3
- Bathrooms: 3
- Full bathrooms: 3
- Main level bedrooms: 3
Bedroom 1
- Level: Main
Bedroom 2
- Level: Main
Family room
- Level: Basement
- Area: 483
- Dimensions: 21 x 23
Kitchen
- Level: Main
- Area: 104
- Dimensions: 13 x 8
Living room
- Level: Main
- Area: 450
- Dimensions: 25 x 18
Heating
- Natural Gas, Forced Air
Cooling
- Central Air
Appliances
- Included: Disposal, Dishwasher, Microwave, Refrigerator, Washer, Dryer-Gas, Gas Range, Gas Water Heater, Water Softener Owned
Features
- Built-in Desk, Ceiling Fan(s), Stone Counters, Main Level Bedroom Suite
- Flooring: Carpet, Tile
- Basement: Full,Sump Pump
- Number of fireplaces: 1
- Fireplace features: Gas Log
Interior area
- Total structure area: 2,728
- Total interior livable area: 2,728 sqft
- Finished area above ground: 1,364
- Finished area below ground: 1,364
Property
Parking
- Total spaces: 8
- Parking features: Attached, Garage Door Opener, Asphalt
- Attached garage spaces: 8
- Has uncovered spaces: Yes
Features
- Levels: One
- Stories: 1
- Patio & porch: Porch Covered
- Exterior features: Workshop, Play/Swing Set
- Has view: Yes
- View description: Water
- Has water view: Yes
- Water view: Water
- Waterfront features: Waterfront, Pond
Lot
- Size: 4.60 Acres
- Features: Irregular Lot, Few Trees, Rural
Details
- Additional structures: Pole/Post Building, Second Garage
- Parcel number: 281016000071.000004
- Other equipment: Sump Pump
Construction
Type & style
- Home type: SingleFamily
- Architectural style: Ranch
- Property subtype: Single Family Residence
Materials
- Limestone
Condition
- New construction: No
- Year built: 1968
Utilities & green energy
- Sewer: Septic Tank
- Water: Public
Community & neighborhood
Security
- Security features: Security System, Smoke Detector(s)
Location
- Region: Bloomfield
- Subdivision: None
Other
Other facts
- Listing terms: Conventional,FHA,USDA Loan,VA Loan
Price history
| Date | Event | Price |
|---|---|---|
| 7/11/2025 | Sold | $386,000-5.8% |
Source: | ||
| 5/19/2025 | Price change | $409,900-3.6% |
Source: | ||
| 3/8/2025 | Price change | $425,000-5.3% |
Source: | ||
| 9/23/2024 | Price change | $449,000-1.3% |
Source: | ||
| 9/5/2024 | Listed for sale | $455,000 |
Source: | ||
Public tax history
Tax history is unavailable.
Neighborhood: 47424
Nearby schools
GreatSchools rating
- 6/10Eastern Greene Elementary SchoolGrades: PK-4Distance: 0.5 mi
- 6/10Eastern Greene Middle SchoolGrades: 5-8Distance: 0.5 mi
- 5/10Eastern Greene High SchoolGrades: 9-12Distance: 1.3 mi
Schools provided by the listing agent
- Elementary: Eastern Greene
- Middle: Eastern Greene
- High: Eastern Greene
- District: Eastern Greene Schools
Source: IRMLS. This data may not be complete. We recommend contacting the local school district to confirm school assignments for this home.

Get pre-qualified for a loan
At Zillow Home Loans, we can pre-qualify you in as little as 5 minutes with no impact to your credit score.An equal housing lender. NMLS #10287.


