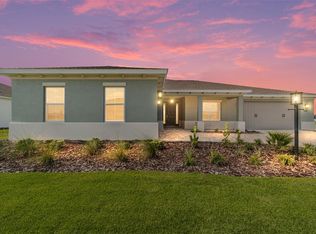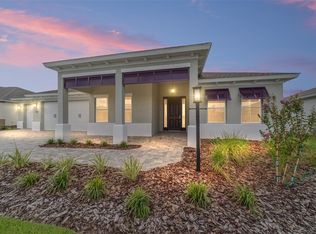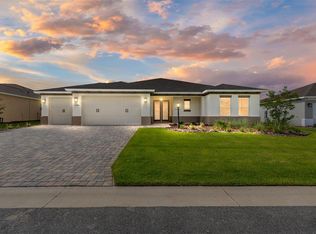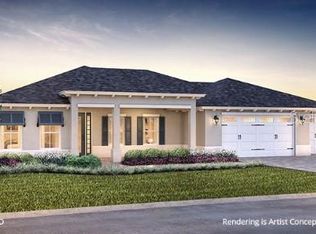Sold for $412,000
Zestimate®
$412,000
10084 SW 85th Place Rd, Ocala, FL 34481
2beds
2,145sqft
Single Family Residence
Built in 2025
0.26 Acres Lot
$412,000 Zestimate®
$192/sqft
$1,988 Estimated rent
Home value
$412,000
$379,000 - $449,000
$1,988/mo
Zestimate® history
Loading...
Owner options
Explore your selling options
What's special
This brand new, move-in ready Brighton model in Candler Hills offers the perfect blend of comfort, space, and everyday convenience. With 2 bedrooms, 2 bathrooms, and over 2,000 square feet of thoughtfully designed living space, this home features a flexible layout that includes a formal dining room, a bright and open living area, a breakfast nook, and a versatile flex room that can suit a variety of needs. You'll also find spacious walk-in closets, a full laundry suite, and a rare 3-car garage that provides plenty of room for storage or hobbies. A covered front porch and back patio add extra space to relax or entertain. Located in one of Ocala’s premier 55+ communities, residents enjoy world-class amenities, golf, and a vibrant lifestyle within a beautifully maintained, gated neighborhood. This is Florida living at its most comfortable, and it’s ready for you to make it your own.
Zillow last checked: 8 hours ago
Listing updated: December 23, 2025 at 12:44pm
Listing Provided by:
Jason Taflinger 352-414-0447,
ON TOP OF THE WORLD REAL EST 866-228-5878
Bought with:
Don Kolenda, 3624928
KELLER WILLIAMS CORNERSTONE RE
Source: Stellar MLS,MLS#: OM706703 Originating MLS: Ocala - Marion
Originating MLS: Ocala - Marion

Facts & features
Interior
Bedrooms & bathrooms
- Bedrooms: 2
- Bathrooms: 2
- Full bathrooms: 2
Primary bedroom
- Features: Walk-In Closet(s)
- Level: First
Kitchen
- Level: First
Living room
- Level: First
Heating
- Heat Pump
Cooling
- Central Air
Appliances
- Included: Cooktop, Dishwasher, Range Hood, Refrigerator
- Laundry: Inside, Laundry Room
Features
- Open Floorplan, Primary Bedroom Main Floor, Split Bedroom, Stone Counters, Thermostat, Walk-In Closet(s)
- Flooring: Tile
- Doors: Sliding Doors
- Has fireplace: No
Interior area
- Total structure area: 3,110
- Total interior livable area: 2,145 sqft
Property
Parking
- Total spaces: 3
- Parking features: Driveway, Golf Cart Garage
- Attached garage spaces: 3
- Has uncovered spaces: Yes
Features
- Levels: One
- Stories: 1
- Patio & porch: Covered, Front Porch, Rear Porch, Screened
- Exterior features: Irrigation System, Lighting
Lot
- Size: 0.26 Acres
- Features: Cleared, Landscaped
Details
- Parcel number: 3531103098
- Zoning: PUD
- Special conditions: None
Construction
Type & style
- Home type: SingleFamily
- Property subtype: Single Family Residence
Materials
- Block, Concrete, Stucco
- Foundation: Slab
- Roof: Shingle
Condition
- Completed
- New construction: Yes
- Year built: 2025
Details
- Builder model: Brighton
Utilities & green energy
- Sewer: Private Sewer
- Water: Private
- Utilities for property: Electricity Connected, Sewer Connected, Water Connected
Community & neighborhood
Security
- Security features: Gated Community
Community
- Community features: Clubhouse, Dog Park, Fitness Center, Golf Carts OK, Golf, Pool, Restaurant, Sidewalks, Tennis Court(s)
Senior living
- Senior community: Yes
Location
- Region: Ocala
- Subdivision: CANDLER HILLS
HOA & financial
HOA
- Has HOA: Yes
- HOA fee: $336 monthly
- Amenities included: Basketball Court, Clubhouse, Fence Restrictions, Fitness Center, Gated, Park, Pickleball Court(s), Pool, Recreation Facilities, Storage, Tennis Court(s)
- Services included: Community Pool, Maintenance Grounds, Recreational Facilities
- Association name: Lori Sands
- Association phone: 352-854-0805
Other fees
- Pet fee: $0 monthly
Other financial information
- Total actual rent: 0
Other
Other facts
- Listing terms: Cash,Conventional
- Ownership: Fee Simple
- Road surface type: Paved, Asphalt
Price history
| Date | Event | Price |
|---|---|---|
| 12/23/2025 | Sold | $412,000$192/sqft |
Source: | ||
| 11/3/2025 | Pending sale | $412,000$192/sqft |
Source: | ||
| 10/29/2025 | Price change | $412,000-9.5%$192/sqft |
Source: | ||
| 8/4/2025 | Listed for sale | $455,000$212/sqft |
Source: | ||
Public tax history
Tax history is unavailable.
Neighborhood: 34481
Nearby schools
GreatSchools rating
- 3/10Hammett Bowen Jr. Elementary SchoolGrades: PK-5Distance: 5.6 mi
- 4/10Liberty Middle SchoolGrades: 6-8Distance: 5.4 mi
- 4/10West Port High SchoolGrades: 9-12Distance: 4.4 mi
Get a cash offer in 3 minutes
Find out how much your home could sell for in as little as 3 minutes with a no-obligation cash offer.
Estimated market value
$412,000



