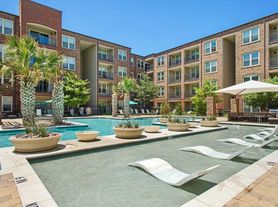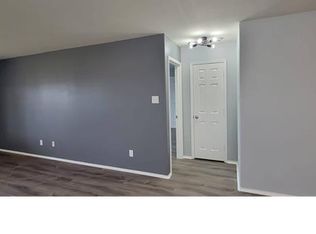Welcome to this beautifully maintained 3-bedroom, 2-bath home in the highly sought-after Trails community of Frisco with Frisco ISD. Freshly updated with a NEW HVAC system, recently updated carpet throughout, recent paint and touch-ups, and a Brand-NEW dishwasher, it's ready for you to move right in and enjoy. Step inside to a bright dining and living area that feels warm and inviting, with French doors leading to a quiet space perfect for a home Office or Study or cozy reading nook. The spacious primary suite offers separate vanities, a relaxing garden tub, separate Shower, and a large walk-in closet. The open kitchen flows easily into the family room, making it ideal for gatherings or everyday living. This home combines comfort, style, and thoughtful updates in one welcoming package. Landlord pays HOA and REFRIGERATOR is included. Landscaped front yard and backyard with rear 2-car garage. Great location, close to schools, shopping, restaurants and major highways. A MUST SEE!
$75 Non-refundable app fee per applicant 18+. Tenant to get the utilities transferred under their name on or before lease start and to maintain renters insurance for the term of lease. Pets case-to-case basis.
House for rent
$2,595/mo
10086 Wheat Ridge Dr, Frisco, TX 75033
3beds
2,259sqft
Price may not include required fees and charges.
Single family residence
Available now
Cats, small dogs OK
Central air
Hookups laundry
Attached garage parking
Forced air
What's special
Recently updated carpetRecent paintBrand-new dishwasherHome office or studyLandscaped front yardFamily roomOpen kitchen
- 25 days |
- -- |
- -- |
Travel times
Renting now? Get $1,000 closer to owning
Unlock a $400 renter bonus, plus up to a $600 savings match when you open a Foyer+ account.
Offers by Foyer; terms for both apply. Details on landing page.
Facts & features
Interior
Bedrooms & bathrooms
- Bedrooms: 3
- Bathrooms: 2
- Full bathrooms: 2
Heating
- Forced Air
Cooling
- Central Air
Appliances
- Included: Dishwasher, Microwave, Oven, Refrigerator, WD Hookup
- Laundry: Hookups
Features
- WD Hookup, Walk In Closet
- Flooring: Carpet, Hardwood, Tile
Interior area
- Total interior livable area: 2,259 sqft
Property
Parking
- Parking features: Attached
- Has attached garage: Yes
- Details: Contact manager
Features
- Exterior features: Heating system: Forced Air, Walk In Closet
Details
- Parcel number: R227934
Construction
Type & style
- Home type: SingleFamily
- Property subtype: Single Family Residence
Community & HOA
Community
- Features: Playground
Location
- Region: Frisco
Financial & listing details
- Lease term: 1 Year
Price history
| Date | Event | Price |
|---|---|---|
| 9/14/2025 | Listed for rent | $2,595$1/sqft |
Source: Zillow Rentals | ||
| 6/18/2025 | Sold | -- |
Source: NTREIS #20854059 | ||
| 5/12/2025 | Pending sale | $518,000$229/sqft |
Source: NTREIS #20854059 | ||
| 5/8/2025 | Contingent | $518,000$229/sqft |
Source: NTREIS #20854059 | ||
| 4/7/2025 | Price change | $518,000-2.1%$229/sqft |
Source: NTREIS #20854059 | ||

