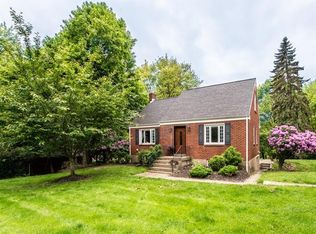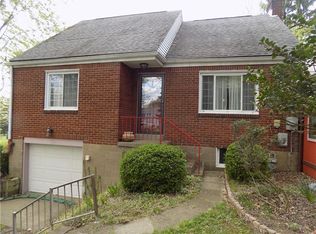Sold for $485,000
$485,000
10088 Grubbs Rd, Wexford, PA 15090
4beds
1,982sqft
Single Family Residence
Built in 1996
0.54 Acres Lot
$484,900 Zestimate®
$245/sqft
$2,653 Estimated rent
Home value
$484,900
$456,000 - $519,000
$2,653/mo
Zestimate® history
Loading...
Owner options
Explore your selling options
What's special
Experience exquisite updates, a private 0.54-acre lot backing to serene woods. Aggregate stone concrete driveway, adorned with mature pine trees, creates a picture-perfect setting.
Welcoming entry that showcases a desirable open floor plan. Family room features a beamed vaulted ceiling, a cozy log fireplace, and a Pella slider leading to a huge deck. Newer wide plank hardwood floors span most of the main level and s completely updated kitchen boasts cathedral cabinets with cushion-close drawers, quartz countertops, a tile backsplash, a double pantry & stainless steel appliances. Baths are beautifully updated, including the lush master suite with a walk-in closet and a full ensuite bath featuring a walk-in shower. Additional updates include the roof, Pella windows and slider, entry doors, HVAC system, custom blinds, and a shed.
huge extended garage offers ample storage space. Located just minutes from North Park and shopping, making it the perfect blend of luxury and convenience.
Zillow last checked: 8 hours ago
Listing updated: June 30, 2025 at 02:50pm
Listed by:
Milo Hindman 412-655-0400,
COLDWELL BANKER REALTY
Bought with:
Katie Wymard
COLDWELL BANKER REALTY
Source: WPMLS,MLS#: 1701197 Originating MLS: West Penn Multi-List
Originating MLS: West Penn Multi-List
Facts & features
Interior
Bedrooms & bathrooms
- Bedrooms: 4
- Bathrooms: 3
- Full bathrooms: 3
Primary bedroom
- Level: Main
- Dimensions: 15x13
Bedroom 2
- Level: Main
- Dimensions: 13x12
Bedroom 3
- Level: Main
- Dimensions: 13x13
Bedroom 4
- Level: Lower
- Dimensions: 14x10
Dining room
- Level: Main
- Dimensions: 11x11
Entry foyer
- Level: Main
- Dimensions: 11x06
Family room
- Level: Main
- Dimensions: 16x13
Game room
- Level: Lower
- Dimensions: 14x10
Kitchen
- Level: Main
- Dimensions: 16x11
Living room
- Level: Main
- Dimensions: 13x11
Heating
- Electric, Forced Air
Cooling
- Central Air
Appliances
- Included: Some Electric Appliances, Dryer, Dishwasher, Disposal, Microwave, Refrigerator, Stove, Washer
Features
- Pantry, Window Treatments
- Flooring: Ceramic Tile, Hardwood, Carpet
- Windows: Multi Pane, Window Treatments
- Basement: Finished,Interior Entry
- Number of fireplaces: 1
- Fireplace features: Family/Living/Great Room
Interior area
- Total structure area: 1,982
- Total interior livable area: 1,982 sqft
Property
Parking
- Total spaces: 2
- Parking features: Built In, Garage Door Opener
- Has attached garage: Yes
Features
- Levels: Multi/Split
- Stories: 2
- Pool features: None
Lot
- Size: 0.54 Acres
- Dimensions: 271 x 147 x 287 - PIE
Details
- Parcel number: 1072A00178000000
Construction
Type & style
- Home type: SingleFamily
- Architectural style: Contemporary,Multi-Level
- Property subtype: Single Family Residence
Materials
- Brick, Vinyl Siding
- Roof: Composition
Condition
- Resale
- Year built: 1996
Utilities & green energy
- Sewer: Public Sewer
- Water: Public
Community & neighborhood
Security
- Security features: Security System
Location
- Region: Wexford
Price history
| Date | Event | Price |
|---|---|---|
| 6/30/2025 | Sold | $485,000$245/sqft |
Source: | ||
| 6/11/2025 | Pending sale | $485,000$245/sqft |
Source: | ||
| 5/22/2025 | Contingent | $485,000$245/sqft |
Source: | ||
| 5/15/2025 | Listed for sale | $485,000+21.3%$245/sqft |
Source: | ||
| 3/31/2021 | Sold | $400,000+14.3%$202/sqft |
Source: | ||
Public tax history
| Year | Property taxes | Tax assessment |
|---|---|---|
| 2025 | $6,437 +6.1% | $236,000 |
| 2024 | $6,067 +558.4% | $236,000 +21.1% |
| 2023 | $921 | $194,800 |
Find assessor info on the county website
Neighborhood: 15090
Nearby schools
GreatSchools rating
- 8/10Hosack El SchoolGrades: K-5Distance: 2.1 mi
- 4/10Carson Middle SchoolGrades: 6-8Distance: 2.1 mi
- 9/10North Allegheny Senior High SchoolGrades: 9-12Distance: 1.3 mi
Schools provided by the listing agent
- District: North Allegheny
Source: WPMLS. This data may not be complete. We recommend contacting the local school district to confirm school assignments for this home.
Get pre-qualified for a loan
At Zillow Home Loans, we can pre-qualify you in as little as 5 minutes with no impact to your credit score.An equal housing lender. NMLS #10287.

