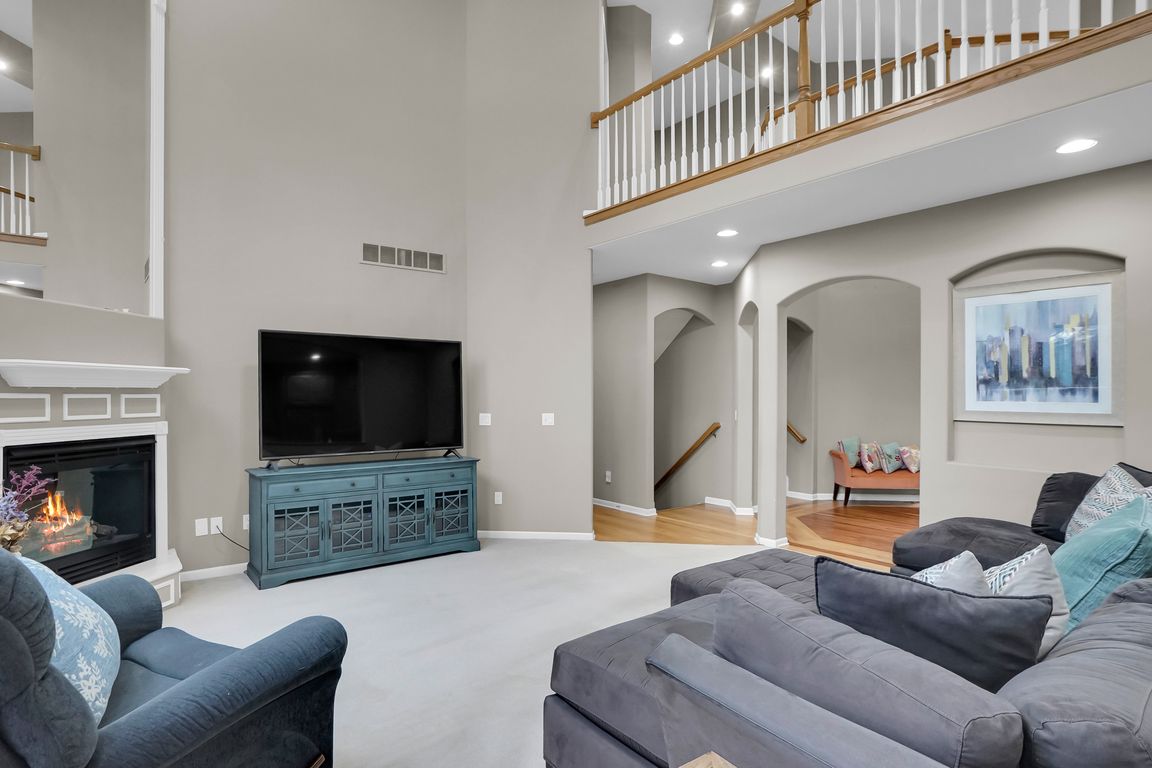
For sale
$625,000
4beds
3,324sqft
10088 Rosemarie Run, Brighton, MI 48114
4beds
3,324sqft
Single family residence
Built in 2000
0.56 Acres
3 Garage spaces
$188 price/sqft
$1,450 annually HOA fee
What's special
Private wooded backyardFamily theatre roomTwo-story octagon foyerFirst floor primary suiteStunning curb appealNew roofDual walk-in closets
Welcome to this beautiful Cape Cod in premiere Morgan Lake Estates! This home features stunning curb appeal with new roof and classic stone & brick Masonry. Two-story octagon foyer displays a gorgeous custom stained-glass Chandelier from Spain. The picturesque windows in two-story great room overlook private wooded backyard and ...
- 4 days |
- 2,628 |
- 188 |
Source: Realcomp II,MLS#: 20251050241
Travel times
Living Room
Kitchen
Primary Bedroom
Zillow last checked: 8 hours ago
Listing updated: November 15, 2025 at 05:08am
Listed by:
Todd Fedie 517-304-3706,
KW Realty Livingston 810-227-5500
Source: Realcomp II,MLS#: 20251050241
Facts & features
Interior
Bedrooms & bathrooms
- Bedrooms: 4
- Bathrooms: 4
- Full bathrooms: 3
- 1/2 bathrooms: 1
Primary bedroom
- Level: Entry
- Area: 225
- Dimensions: 15 X 15
Bedroom
- Level: Second
- Area: 168
- Dimensions: 14 X 12
Bedroom
- Level: Second
- Area: 182
- Dimensions: 13 X 14
Bedroom
- Level: Second
- Area: 168
- Dimensions: 14 X 12
Primary bathroom
- Level: Entry
- Area: 160
- Dimensions: 16 X 10
Other
- Level: Second
- Area: 72
- Dimensions: 6 X 12
Other
- Level: Second
- Area: 60
- Dimensions: 10 X 6
Other
- Level: Entry
- Area: 54
- Dimensions: 9 X 6
Other
- Level: Entry
- Area: 143
- Dimensions: 13 X 11
Dining room
- Level: Entry
- Area: 144
- Dimensions: 12 X 12
Great room
- Level: Entry
- Area: 289
- Dimensions: 17 X 17
Kitchen
- Level: Entry
- Area: 156
- Dimensions: 13 X 12
Library
- Level: Entry
- Area: 156
- Dimensions: 13 X 12
Other
- Level: Entry
- Area: 168
- Dimensions: 14 X 12
Heating
- Forced Air, Natural Gas
Cooling
- Ceiling Fans, Central Air
Appliances
- Included: Built In Gas Oven, Dishwasher, Disposal, Dryer, Free Standing Refrigerator, Gas Cooktop, Microwave, Stainless Steel Appliances, Washer, Water Softener Owned
Features
- High Speed Internet, Jetted Tub, Programmable Thermostat
- Basement: Bath Stubbed,Full,Partially Finished,Walk Out Access
- Has fireplace: Yes
- Fireplace features: Gas, Great Room
Interior area
- Total interior livable area: 3,324 sqft
- Finished area above ground: 3,124
- Finished area below ground: 200
Property
Parking
- Total spaces: 3
- Parking features: Assigned 2 Spaces, Three Car Garage, Attached, Direct Access, Electricityin Garage, Garage Door Opener
- Garage spaces: 3
Features
- Levels: One and One Half
- Stories: 1.5
- Entry location: GroundLevel
- Patio & porch: Covered, Deck, Patio
- Exterior features: Basketball Court, Gate House, Lighting, Tennis Courts
- Pool features: None
- Waterfront features: All Sports Lake, Beach Access, Boat Facilities
- Body of water: Morgan Lake
Lot
- Size: 0.56 Acres
- Dimensions: 81 x 170 x 114 x 243
- Features: Sprinklers
Details
- Parcel number: 1209301012
- Special conditions: Short Sale No,Standard
Construction
Type & style
- Home type: SingleFamily
- Architectural style: Cape Cod
- Property subtype: Single Family Residence
Materials
- Brick, Wood Siding
- Foundation: Basement, Poured
- Roof: Asphalt
Condition
- Platted Sub
- New construction: No
- Year built: 2000
Utilities & green energy
- Sewer: Septic Tank
- Water: Well
- Utilities for property: Cable Available, Underground Utilities
Community & HOA
Community
- Features: Clubhouse, Tennis Courts
- Security: Gated Community, Smoke Detectors
- Subdivision: MORGAN LAKE ESTATES
HOA
- Has HOA: Yes
- Services included: Snow Removal
- HOA fee: $1,450 annually
- HOA phone: 734-555-1234
Location
- Region: Brighton
Financial & listing details
- Price per square foot: $188/sqft
- Tax assessed value: $278,258
- Annual tax amount: $12,428
- Date on market: 11/13/2025
- Cumulative days on market: 4 days
- Listing agreement: Exclusive Agency
- Listing terms: Cash,Conventional