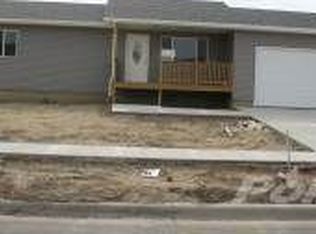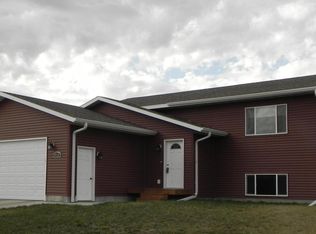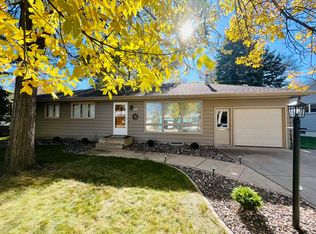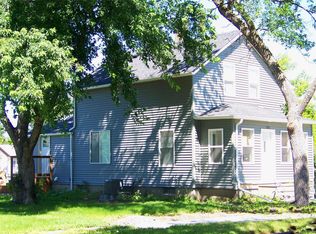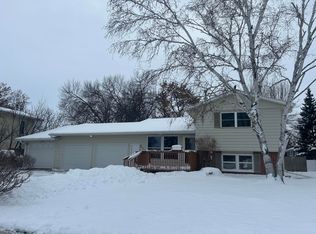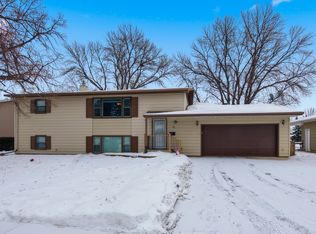Don't miss this 5 Bedroom home, 2 Bathroom gem! Updates in the last 7 years are plentiful! Both basement bedrooms have egress windows and you will love the spacious rec room with fireplace! Easy access to the bike path makes outings a breeze. Back yard is fully fenced.
Under contract
Price cut: $15.1K (10/21)
$299,900
1009 16th Ave SW, Aberdeen, SD 57401
5beds
2baths
1,976sqft
Est.:
Single Family Residence
Built in 2012
9,583.2 Square Feet Lot
$288,200 Zestimate®
$152/sqft
$-- HOA
What's special
Egress windows
- 129 days |
- 257 |
- 10 |
Zillow last checked: 8 hours ago
Listing updated: December 01, 2025 at 01:17pm
Listed by:
Nancy Jark 605-725-2228,
JARK REAL ESTATE
Source: Aberdeen MLS,MLS#: 25-565
Facts & features
Interior
Bedrooms & bathrooms
- Bedrooms: 5
- Bathrooms: 2
Bedroom
- Description: walk in closet
- Level: Main
- Area: 145.92 Square Feet
- Dimensions: 12.80 x 11.40
Bedroom
- Description: w/ bunk beds
- Level: Main
- Area: 117.77 Square Feet
- Dimensions: 10.60 x 11.11
Bedroom
- Level: Main
- Area: 75.53 Square Feet
- Dimensions: 8.30 x 9.10
Bedroom
- Description: egress window
- Level: Basement
- Area: 120.91 Square Feet
- Dimensions: 10.70 x 11.30
Bedroom
- Description: egress window
- Level: Basement
- Area: 135.6 Square Feet
- Dimensions: 11.30 x 12.00
Bathroom
- Level: Main
- Area: 33.25 Square Feet
- Dimensions: 4.10 x 8.11
Bathroom
- Description: 3/4 bath
- Level: Basement
- Area: 63.7 Square Feet
- Dimensions: 6.50 x 9.80
Kitchen
- Description: concrete counters
- Level: Main
- Area: 172.2 Square Feet
- Dimensions: 12.30 x 14.00
Laundry
- Level: Main
- Area: 14.31 Square Feet
- Dimensions: 2.70 x 5.30
Living room
- Description: cubby built-ins
- Level: Main
- Area: 180.56 Square Feet
- Dimensions: 12.20 x 14.80
Other
- Level: Basement
- Area: 56.95 Square Feet
- Dimensions: 6.70 x 8.50
Mud room
- Description: cubby built-ins
- Level: Main
- Area: 22.8 Square Feet
- Dimensions: 3.00 x 7.60
Rec room
- Description: fireplace, cubby's
- Level: Basement
- Area: 281.93 Square Feet
- Dimensions: 12.10 x 23.30
Heating
- Forced Air, Electric
Cooling
- Central Air
Appliances
- Included: Dishwasher, Disposal, Dryer, Microwave, Range, Washer
Features
- Basement: Full
Interior area
- Total structure area: 1,976
- Total interior livable area: 1,976 sqft
Property
Parking
- Parking features: Garage - Attached
- Has attached garage: Yes
Lot
- Size: 9,583.2 Square Feet
- Dimensions: 80 x 120
Details
- Parcel number: 27036
Construction
Type & style
- Home type: SingleFamily
- Architectural style: Ranch
- Property subtype: Single Family Residence
Materials
- Foundation: Concrete Perimeter
- Roof: Composition
Condition
- Year built: 2012
Utilities & green energy
- Sewer: Public Sewer
Community & HOA
HOA
- Amenities included: Wdw Appts
Location
- Region: Aberdeen
Financial & listing details
- Price per square foot: $152/sqft
- Tax assessed value: $233,441
- Annual tax amount: $3,578
- Date on market: 8/6/2025
Estimated market value
$288,200
$274,000 - $303,000
$2,340/mo
Price history
Price history
| Date | Event | Price |
|---|---|---|
| 12/1/2025 | Contingent | $299,900$152/sqft |
Source: | ||
| 10/21/2025 | Price change | $299,900-4.8%$152/sqft |
Source: | ||
| 8/6/2025 | Listed for sale | $315,000+105.2%$159/sqft |
Source: | ||
| 8/8/2018 | Sold | $153,500+4.5%$78/sqft |
Source: Northeast South Dakota BOR #32-1663 Report a problem | ||
| 9/13/2013 | Sold | $146,840$74/sqft |
Source: | ||
Public tax history
Public tax history
| Year | Property taxes | Tax assessment |
|---|---|---|
| 2025 | $3,578 +7.8% | $233,441 +7.2% |
| 2024 | $3,320 +9.1% | $217,835 +9.9% |
| 2023 | $3,044 +0.3% | $198,278 +13.3% |
Find assessor info on the county website
BuyAbility℠ payment
Est. payment
$1,881/mo
Principal & interest
$1476
Property taxes
$300
Home insurance
$105
Climate risks
Neighborhood: 57401
Nearby schools
GreatSchools rating
- 4/10Simmons Elementary - 10Grades: K-5Distance: 0.5 mi
- 6/10Simmons Middle School - 03Grades: 6-8Distance: 0.5 mi
- 4/10Central High School - 01Grades: 9-12Distance: 2.2 mi
- Loading
