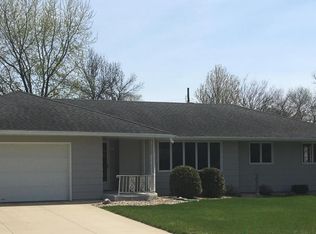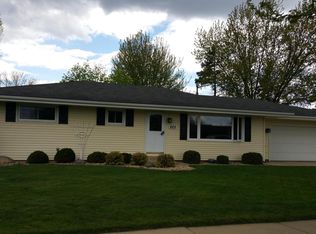Closed
$240,000
1009 16th St SW, Austin, MN 55912
3beds
2,984sqft
Single Family Residence
Built in 1959
7,405.2 Square Feet Lot
$255,200 Zestimate®
$80/sqft
$2,245 Estimated rent
Home value
$255,200
Estimated sales range
Not available
$2,245/mo
Zestimate® history
Loading...
Owner options
Explore your selling options
What's special
Sprawling 3 bedroom, 3 bath rambler has been updated throughout. With a lovely huge kitchen, 2 large living areas on the main level, plus a huge 23 x 24 lower level family room, beautiful yard and more. This home is Move in Ready!!
Zillow last checked: 8 hours ago
Listing updated: December 19, 2024 at 11:17am
Listed by:
Scott A. Ulland 507-438-1012,
RE/MAX Results
Bought with:
Scott A. Ulland
RE/MAX Results
Source: NorthstarMLS as distributed by MLS GRID,MLS#: 6622573
Facts & features
Interior
Bedrooms & bathrooms
- Bedrooms: 3
- Bathrooms: 3
- Full bathrooms: 1
- 3/4 bathrooms: 2
Bedroom 1
- Level: Main
- Area: 174 Square Feet
- Dimensions: 12 x 14.5
Bedroom 2
- Level: Main
- Area: 149.5 Square Feet
- Dimensions: 11.5 x 13
Bedroom 3
- Level: Main
- Area: 143 Square Feet
- Dimensions: 11 x 13
Bathroom
- Level: Main
- Area: 48.75 Square Feet
- Dimensions: 7.5 x 6.5
Bathroom
- Level: Main
- Area: 103.5 Square Feet
- Dimensions: 9 x 11.5
Bathroom
- Level: Lower
- Area: 87.5 Square Feet
- Dimensions: 12.5 x 7
Dining room
- Level: Main
Family room
- Level: Main
- Area: 242 Square Feet
- Dimensions: 11 x 22
Family room
- Level: Lower
- Area: 552 Square Feet
- Dimensions: 23 x 24
Kitchen
- Level: Main
- Area: 187 Square Feet
- Dimensions: 11 x 17
Living room
- Level: Main
- Area: 280 Square Feet
- Dimensions: 14 x 20
Storage
- Level: Lower
- Area: 100 Square Feet
- Dimensions: 4 x 25
Utility room
- Level: Lower
- Area: 357 Square Feet
- Dimensions: 21 x 17
Heating
- Forced Air
Cooling
- Central Air
Appliances
- Included: Cooktop, Dryer, Microwave, Refrigerator, Wall Oven, Washer
Features
- Basement: Partially Finished
- Number of fireplaces: 1
- Fireplace features: Wood Burning
Interior area
- Total structure area: 2,984
- Total interior livable area: 2,984 sqft
- Finished area above ground: 1,564
- Finished area below ground: 715
Property
Parking
- Total spaces: 2
- Parking features: Attached
- Attached garage spaces: 2
- Details: Garage Dimensions (24 x 20)
Accessibility
- Accessibility features: None
Features
- Levels: One
- Stories: 1
- Patio & porch: Patio
Lot
- Size: 7,405 sqft
- Dimensions: 80 x 117
Details
- Foundation area: 1564
- Parcel number: 346850110
- Zoning description: Residential-Single Family
Construction
Type & style
- Home type: SingleFamily
- Property subtype: Single Family Residence
Materials
- Steel Siding, Frame
- Roof: Asphalt
Condition
- Age of Property: 65
- New construction: No
- Year built: 1959
Utilities & green energy
- Electric: Circuit Breakers
- Gas: Natural Gas
- Sewer: City Sewer/Connected
- Water: City Water/Connected
Community & neighborhood
Location
- Region: Austin
- Subdivision: Southlawn 3rd
HOA & financial
HOA
- Has HOA: No
Price history
| Date | Event | Price |
|---|---|---|
| 12/19/2024 | Sold | $240,000-5.8%$80/sqft |
Source: | ||
| 12/5/2024 | Pending sale | $254,900$85/sqft |
Source: | ||
| 10/24/2024 | Listed for sale | $254,900+45.7%$85/sqft |
Source: | ||
| 9/13/2024 | Sold | $175,000+31.6%$59/sqft |
Source: Public Record | ||
| 7/18/2008 | Sold | $133,000$45/sqft |
Source: Public Record | ||
Public tax history
| Year | Property taxes | Tax assessment |
|---|---|---|
| 2024 | $3,362 +7.9% | $269,200 +4.1% |
| 2023 | $3,116 -8% | $258,700 |
| 2022 | $3,386 +43% | -- |
Find assessor info on the county website
Neighborhood: 55912
Nearby schools
GreatSchools rating
- 2/10Banfield Elementary SchoolGrades: PK,1-4Distance: 0.5 mi
- 4/10Ellis Middle SchoolGrades: 7-8Distance: 2.1 mi
- 4/10Austin Senior High SchoolGrades: 9-12Distance: 1 mi

Get pre-qualified for a loan
At Zillow Home Loans, we can pre-qualify you in as little as 5 minutes with no impact to your credit score.An equal housing lender. NMLS #10287.
Sell for more on Zillow
Get a free Zillow Showcase℠ listing and you could sell for .
$255,200
2% more+ $5,104
With Zillow Showcase(estimated)
$260,304
