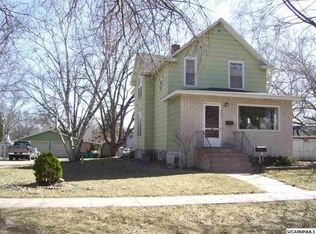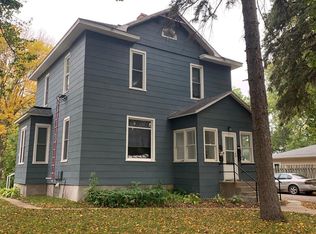Closed
$224,000
1009 4th St SW, Willmar, MN 56201
4beds
2,240sqft
Single Family Residence
Built in 1962
7,405.2 Square Feet Lot
$223,700 Zestimate®
$100/sqft
$1,985 Estimated rent
Home value
$223,700
$201,000 - $248,000
$1,985/mo
Zestimate® history
Loading...
Owner options
Explore your selling options
What's special
Charming home featuring an abundance of updates throughout! The main level offers two bedrooms, a full bath, a cozy living room, resurfaced hardwood flooring and a walk-out kitchen/dining area. The upper-level bonus room provides endless possibilities for use as an office, playroom, or additional living space. The newly finished lower level includes two more bedrooms, 3/4 bath, family room, and a laundry/utility room with plenty of extra storage. Enjoy the partially fenced yard for added privacy, new landscaping, and a 1-car detached garage. New features include: Water softener, landscaping, egress windows, freshly painted garage, Zimmer Bros. Warranted Waterproofing and finished basement! Conveniently located near restaurants, parks, and other local amenities. Move-in ready! Explore the 3D tour and floor plans for layout details—schedule your private tour today to experience all this home has to offer!
Zillow last checked: 8 hours ago
Listing updated: October 02, 2025 at 11:13am
Listed by:
Ben Hooper 320-295-8192,
Lakes Area Realty, Inc.
Bought with:
Brady Olson
Edina Realty
Source: NorthstarMLS as distributed by MLS GRID,MLS#: 6763029
Facts & features
Interior
Bedrooms & bathrooms
- Bedrooms: 4
- Bathrooms: 2
- Full bathrooms: 1
- 3/4 bathrooms: 1
Bedroom 1
- Level: Main
- Area: 132 Square Feet
- Dimensions: 12 x 11
Bedroom 2
- Level: Main
- Area: 108 Square Feet
- Dimensions: 12 x 9
Bedroom 3
- Level: Basement
- Area: 120 Square Feet
- Dimensions: 12 x 10
Bedroom 4
- Level: Basement
- Area: 156 Square Feet
- Dimensions: 13 x 12
Bonus room
- Level: Upper
- Area: 406 Square Feet
- Dimensions: 29 x 14
Dining room
- Level: Main
- Area: 72 Square Feet
- Dimensions: 9 x 8
Family room
- Level: Basement
- Area: 120 Square Feet
- Dimensions: 12 x 10
Kitchen
- Level: Main
- Area: 81 Square Feet
- Dimensions: 9 x 9
Laundry
- Level: Basement
- Area: 221 Square Feet
- Dimensions: 17 x 13
Living room
- Level: Main
- Area: 204 Square Feet
- Dimensions: 17 x 12
Storage
- Level: Basement
- Area: 24 Square Feet
- Dimensions: 6 x 4
Heating
- Forced Air
Cooling
- Central Air
Appliances
- Included: Dryer, Range, Refrigerator, Washer
Features
- Basement: Block,Egress Window(s),Finished,Full,Storage Space
- Has fireplace: No
Interior area
- Total structure area: 2,240
- Total interior livable area: 2,240 sqft
- Finished area above ground: 1,350
- Finished area below ground: 669
Property
Parking
- Total spaces: 1
- Parking features: Detached, Shared Driveway
- Garage spaces: 1
- Has uncovered spaces: Yes
- Details: Garage Dimensions (22 x 16)
Accessibility
- Accessibility features: None
Features
- Levels: Two
- Stories: 2
- Pool features: None
- Fencing: Partial,Wood
Lot
- Size: 7,405 sqft
- Dimensions: 150 x 50
- Features: Many Trees
Details
- Additional structures: Additional Garage
- Foundation area: 890
- Parcel number: 952801320
- Zoning description: Residential-Single Family
Construction
Type & style
- Home type: SingleFamily
- Property subtype: Single Family Residence
Materials
- Vinyl Siding, Block, Concrete
- Roof: Age Over 8 Years,Asphalt
Condition
- Age of Property: 63
- New construction: No
- Year built: 1962
Utilities & green energy
- Electric: Circuit Breakers, Power Company: Willmar Utilities
- Gas: Natural Gas
- Sewer: City Sewer/Connected
- Water: City Water/Connected
Community & neighborhood
Location
- Region: Willmar
- Subdivision: Hansons Add To Willmar
HOA & financial
HOA
- Has HOA: No
Other
Other facts
- Road surface type: Paved
Price history
| Date | Event | Price |
|---|---|---|
| 9/15/2025 | Sold | $224,000+1.9%$100/sqft |
Source: | ||
| 8/18/2025 | Pending sale | $219,900$98/sqft |
Source: | ||
| 7/30/2025 | Listed for sale | $219,900+76.6%$98/sqft |
Source: | ||
| 11/8/2024 | Sold | $124,500+8.3%$56/sqft |
Source: | ||
| 10/4/2024 | Pending sale | $115,000$51/sqft |
Source: | ||
Public tax history
| Year | Property taxes | Tax assessment |
|---|---|---|
| 2024 | $1,704 +26.4% | $150,600 +11.2% |
| 2023 | $1,348 +11.8% | $135,400 +12.8% |
| 2022 | $1,206 +22.3% | $120,000 +10.9% |
Find assessor info on the county website
Neighborhood: 56201
Nearby schools
GreatSchools rating
- 5/10Roosevelt Elementary SchoolGrades: PK-5Distance: 1.1 mi
- 6/10Willmar Middle SchoolGrades: 6-8Distance: 0.5 mi
- 4/10Willmar Senior High SchoolGrades: 9-12Distance: 3.3 mi

Get pre-qualified for a loan
At Zillow Home Loans, we can pre-qualify you in as little as 5 minutes with no impact to your credit score.An equal housing lender. NMLS #10287.

