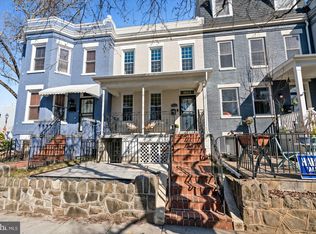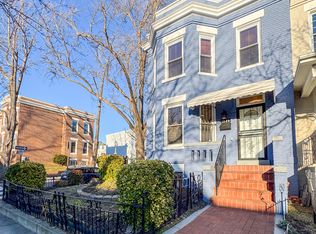New Price and Open Sunday, 1-3 pm! A timeless offering in NoMa & the H ST Corridor. Capitol Hill's finest Connell & Schmidt builder home newly constructed in 2012. Additional owner bespoke features including lovely woodwork, custom closets, built-in shelving & detailed tile work. This classic 4 bedroom, 3.5 bathroom home spans over four grand levels, flooded with natural light, high ceilings, exposed brick, and an expansive lower level. Incredible functionality throughout with the living room flowing into the dining area, leading to the marble kitchen outfitted with stainless steel appliances, and a fabulous butcher block island. Each spacious bedroom on the second floor features gracious closets, access to the Jack and Jill bathroom, and multiple sunny exposures. The Owner's Suite upstairs with all the bells and whistles includes vaulted ceilings, a large walk in closet, spa-like bathroom, and a separate office. The basement is an added bonus to this home- think extra family room, rec room, and more! Completing the basement is the great wet bar, full bathroom, and bedroom. Finally, the coveted off-street parking makes this opportunity one that cannot be missed in the neighborhood. Just blocks to Union Market, Whole Foods, Trader Joes, Union Station, H ST NE, and NoMa redline Metro, this stunning home is situated on the ideal block in a premier location.
This property is off market, which means it's not currently listed for sale or rent on Zillow. This may be different from what's available on other websites or public sources.



