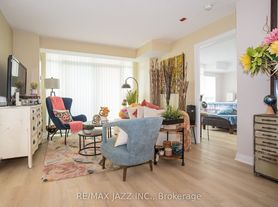Located In A Quiet Low-Rise Fourplex In The Heart Of Downtown Whitby, This Updated Main-Level Unit Features 2 Bedrooms And A 4 Piece Bathroom. Natural Sunlight Fills The Many Windows And It Has It's Own Private Side Entrance. Laminate Floor Through-out And The Updated Kitchen Features Quartz Counters, Custom Backsplash And Stainless Steel Appliances For A Clean Bright Look. Heat And Water Are Included In The Rent. Tenant Pays Their Own Hydro. Outdoor Surface Parking For 1 Car. This Unit Is Forced Air Heated, Has Its Own Hydro Meter And Comes With Ceiling Fans And A Window Air-Conditioner. Conveniently Located Near Shops, Restaurants, Transit, And All The Charm That Downtown Whitby Has To Offer. Near 401 Highway, Go Station And Transit. Whether You're Commuting Or Enjoying The Local Amenities, Everything You Need Is Right At Your Doorstep. Available January 1st.
Apartment for rent
C$2,200/mo
1009 Byron St S #1, Whitby, ON L1N 4S3
2beds
Price may not include required fees and charges.
Multifamily
Available now
-- Pets
Window unit
Coin operated laundry
1 Parking space parking
Natural gas, forced air
What's special
Updated main-level unitNatural sunlightPrivate side entranceLaminate floorUpdated kitchenQuartz countersCustom backsplash
- 3 hours |
- -- |
- -- |
Travel times
Looking to buy when your lease ends?
Consider a first-time homebuyer savings account designed to grow your down payment with up to a 6% match & a competitive APY.
Facts & features
Interior
Bedrooms & bathrooms
- Bedrooms: 2
- Bathrooms: 1
- Full bathrooms: 1
Heating
- Natural Gas, Forced Air
Cooling
- Window Unit
Appliances
- Laundry: Coin Operated, Shared
Features
- Primary Bedroom - Main Floor, Separate Hydro Meter
Property
Parking
- Total spaces: 1
- Details: Contact manager
Features
- Stories: 2
- Exterior features: Contact manager
Construction
Type & style
- Home type: MultiFamily
- Property subtype: MultiFamily
Materials
- Roof: Asphalt
Utilities & green energy
- Utilities for property: Water
Community & HOA
Location
- Region: Whitby
Financial & listing details
- Lease term: Contact For Details
Price history
Price history is unavailable.
