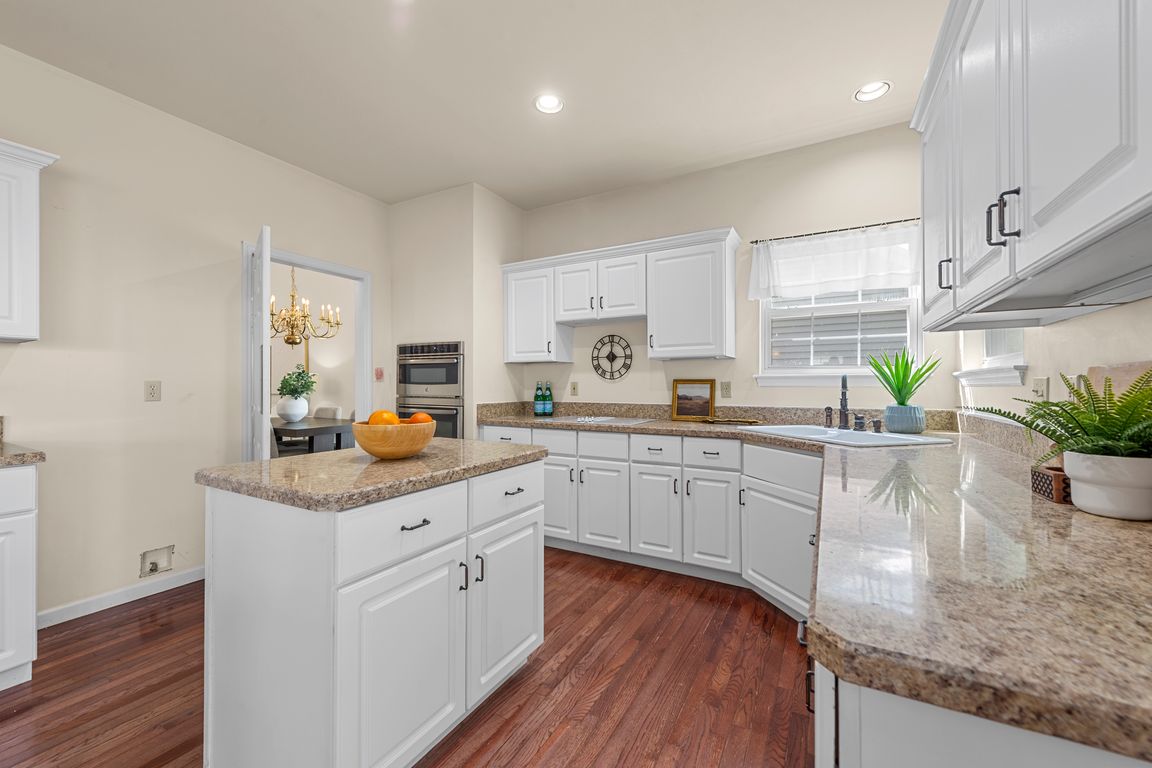Open: Sun 2pm-4pm

Active
$500,000
3beds
2,347sqft
1009 Cambridge Way Dr, Chesterfield, MO 63017
3beds
2,347sqft
Single family residence
Built in 1997
5,662 sqft
2 Attached garage spaces
$213 price/sqft
$180 monthly HOA fee
What's special
Beautiful fireplaceBrand-new carpetingQuiet cul de sacPlenty of storage spaceGrand staircaseHardwood floorsComfortable family room
Showings Start Thursday 10/16 - Welcome to this spacious 3-bedroom, 2.5-bath home located in a quiet cul de sac in convenient Chesterfield neighborhood! The inviting two-story entry foyer opens to a bright and airy floor plan featuring vaulted ceilings, grand staircase, hardwood floors, and brand-new carpeting. The kitchen offers crisp white ...
- 2 days |
- 576 |
- 15 |
Likely to sell faster than
Source: MARIS,MLS#: 25070080 Originating MLS: St. Louis Association of REALTORS
Originating MLS: St. Louis Association of REALTORS
Travel times
Family Room
Kitchen
Bedroom
Zillow last checked: 7 hours ago
Listing updated: October 15, 2025 at 05:49pm
Listing Provided by:
Stephanie Russo 314-568-4502,
EXP Realty, LLC
Source: MARIS,MLS#: 25070080 Originating MLS: St. Louis Association of REALTORS
Originating MLS: St. Louis Association of REALTORS
Facts & features
Interior
Bedrooms & bathrooms
- Bedrooms: 3
- Bathrooms: 3
- Full bathrooms: 2
- 1/2 bathrooms: 1
- Main level bathrooms: 1
Primary bedroom
- Features: Floor Covering: Carpeting
- Level: Second
Bedroom 2
- Features: Floor Covering: Carpeting
- Level: Second
Bedroom 3
- Features: Floor Covering: Carpeting
- Level: Second
Breakfast room
- Features: Floor Covering: Wood
- Level: Main
Dining room
- Features: Floor Covering: Wood
- Level: Main
Family room
- Features: Floor Covering: Wood
- Level: Main
Kitchen
- Features: Floor Covering: Wood
- Level: Main
Laundry
- Features: Floor Covering: Vinyl
- Level: Main
Living room
- Features: Floor Covering: Wood
- Level: Main
Heating
- Natural Gas
Cooling
- Central Air
Appliances
- Included: Electric Cooktop, Dishwasher, Disposal, Microwave, Built-In Electric Oven, Range Hood, Gas Water Heater
- Laundry: Laundry Room, Main Level
Features
- Built-in Features, Ceiling Fan(s), Entrance Foyer, High Ceilings, Kitchen Island, Vaulted Ceiling(s), Walk-In Closet(s)
- Basement: Full,Unfinished
- Number of fireplaces: 1
- Fireplace features: Family Room
Interior area
- Total structure area: 2,347
- Total interior livable area: 2,347 sqft
- Finished area above ground: 2,347
Property
Parking
- Total spaces: 2
- Parking features: Garage - Attached
- Attached garage spaces: 2
Features
- Levels: Two
Lot
- Size: 5,662.8 Square Feet
- Features: Cul-De-Sac
Details
- Parcel number: 18S331127
- Special conditions: Standard
Construction
Type & style
- Home type: SingleFamily
- Architectural style: Traditional
- Property subtype: Single Family Residence
Materials
- Brick Veneer, Vinyl Siding
Condition
- Year built: 1997
Utilities & green energy
- Electric: Other
- Sewer: Public Sewer
- Water: Public
- Utilities for property: Cable Available, Natural Gas Available, Water Available
Community & HOA
Community
- Subdivision: Cambridge Cove
HOA
- Has HOA: Yes
- Amenities included: Association Management
- Services included: Maintenance Grounds, Common Area Maintenance, Snow Removal
- HOA fee: $180 monthly
- HOA name: Cambridge Cove Home Owners Association
Location
- Region: Chesterfield
Financial & listing details
- Price per square foot: $213/sqft
- Tax assessed value: $393,000
- Annual tax amount: $4,941
- Date on market: 10/15/2025
- Listing terms: Cash,Conventional,FHA,VA Loan