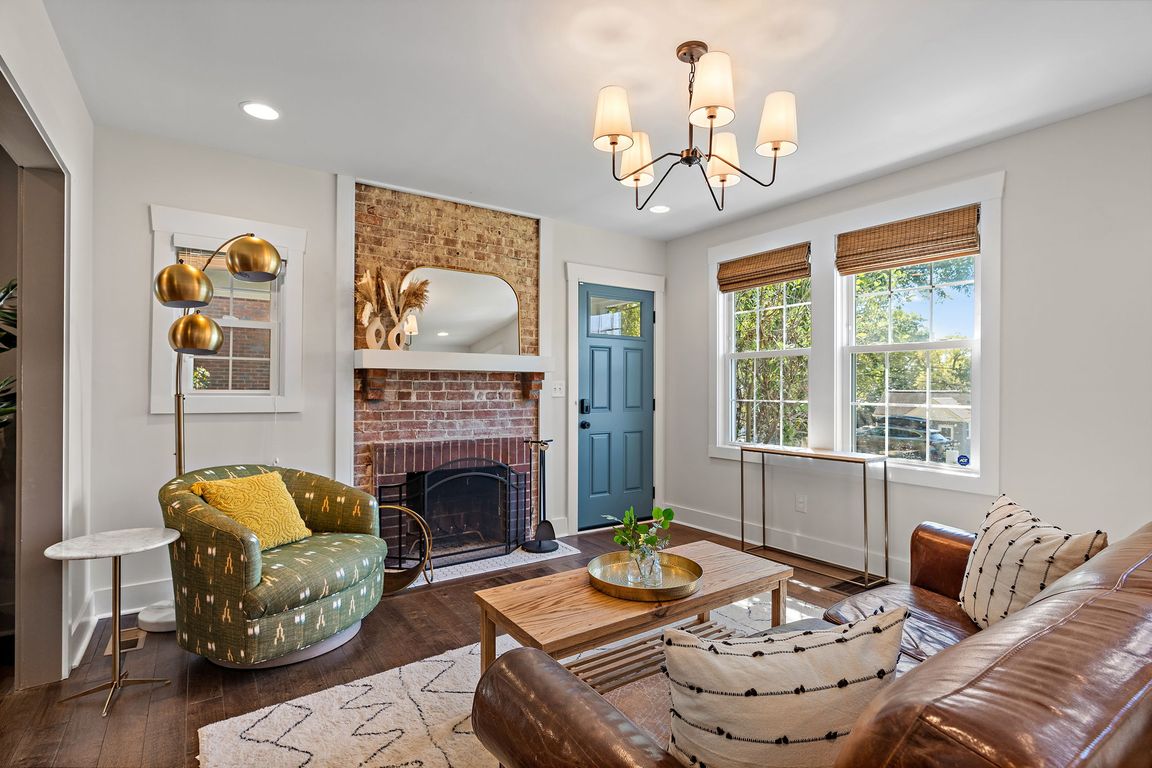
Active
$800,000
3beds
2,405sqft
1009 Carolyn Ave, Nashville, TN 37216
3beds
2,405sqft
Single family residence, residential
Built in 1936
10,018 sqft
Open parking
$333 price/sqft
What's special
Cozy wood-burning fireplaceContemporary finishesDeep pantry with built-insFully fenced backyardStainless steel appliancesGenerously sized bedroomsLarge walk-in closet
This beautifully updated home blends historic charm with modern convenience! Step inside to find multiple living spaces perfect for relaxing or entertaining, highlighted by a cozy wood-burning fireplace. Attractive, modern lighting and contemporary finishes are found throughout. The spacious kitchen is a true showstopper, featuring quartz countertops, stainless steel appliances, a ...
- 3 days |
- 821 |
- 66 |
Likely to sell faster than
Source: RealTracs MLS as distributed by MLS GRID,MLS#: 3006965
Travel times
Living Room
Kitchen
Primary Bedroom
Zillow last checked: 7 hours ago
Listing updated: 21 hours ago
Listing Provided by:
Brianna Morant 615-484-9994,
Benchmark Realty, LLC 615-432-2919
Source: RealTracs MLS as distributed by MLS GRID,MLS#: 3006965
Facts & features
Interior
Bedrooms & bathrooms
- Bedrooms: 3
- Bathrooms: 3
- Full bathrooms: 2
- 1/2 bathrooms: 1
- Main level bedrooms: 1
Bedroom 1
- Features: Walk-In Closet(s)
- Level: Walk-In Closet(s)
- Area: 238 Square Feet
- Dimensions: 17x14
Bedroom 2
- Features: Walk-In Closet(s)
- Level: Walk-In Closet(s)
- Area: 238 Square Feet
- Dimensions: 17x14
Bedroom 3
- Area: 144 Square Feet
- Dimensions: 12x12
Primary bathroom
- Features: Double Vanity
- Level: Double Vanity
Den
- Area: 238 Square Feet
- Dimensions: 17x14
Dining room
- Features: Formal
- Level: Formal
- Area: 156 Square Feet
- Dimensions: 13x12
Kitchen
- Area: 182 Square Feet
- Dimensions: 14x13
Living room
- Area: 182 Square Feet
- Dimensions: 14x13
Heating
- Central, Electric, Natural Gas
Cooling
- Central Air, Electric
Appliances
- Included: Oven, Gas Range, Dishwasher, Microwave
Features
- Built-in Features, Pantry, Walk-In Closet(s)
- Flooring: Wood, Tile, Vinyl
- Basement: Full,Unfinished
- Number of fireplaces: 1
- Fireplace features: Wood Burning
Interior area
- Total structure area: 2,405
- Total interior livable area: 2,405 sqft
- Finished area above ground: 2,405
Video & virtual tour
Property
Parking
- Parking features: Driveway, Parking Pad
- Has uncovered spaces: Yes
Features
- Levels: Two
- Stories: 2
- Patio & porch: Screened
- Fencing: Back Yard
Lot
- Size: 10,018.8 Square Feet
- Dimensions: 60 x 175
- Features: Level
- Topography: Level
Details
- Additional structures: Storage
- Parcel number: 07209040000
- Special conditions: Standard
Construction
Type & style
- Home type: SingleFamily
- Property subtype: Single Family Residence, Residential
Materials
- Brick
Condition
- New construction: No
- Year built: 1936
Utilities & green energy
- Sewer: Public Sewer
- Water: Public
- Utilities for property: Electricity Available, Natural Gas Available, Water Available
Community & HOA
Community
- Subdivision: Inglewood
HOA
- Has HOA: No
Location
- Region: Nashville
Financial & listing details
- Price per square foot: $333/sqft
- Tax assessed value: $593,200
- Annual tax amount: $4,826
- Date on market: 10/2/2025
- Electric utility on property: Yes