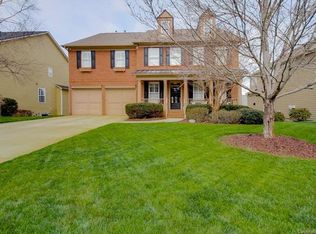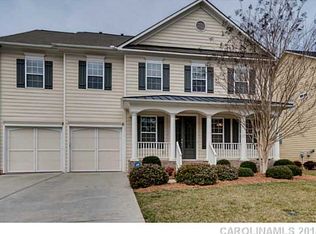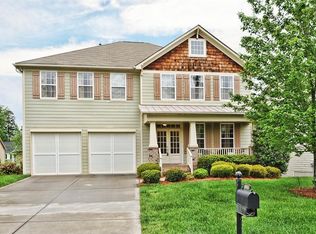Resort style living! Wieland Brentmoor model, w/finished basement. Enjoy summer dinners/morning coffee on covered back deck w/surround sound. Very open floor plan. Office on main. Large bonus room on 2nd floor connecting all rooms, walkout upper porch, flat backyard. Mature landscaping. Short walk to Community pool, tennis courts, 4 miles of walking trails/sidewalks, Basketball court, playground.
This property is off market, which means it's not currently listed for sale or rent on Zillow. This may be different from what's available on other websites or public sources.


