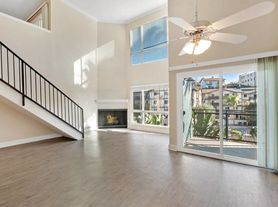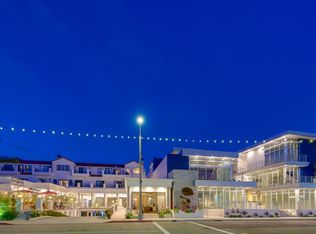Welcome to 1009 Estrella Del Mar. This beautiful 2018 built Residence C floor plan, located in the highly desirable gated 55+ community of Sol Y Mar in Rancho Palos Verdes. This rarely available lease offers both comfort and convenience in a prime location close to the Peninsula Center, Library, Pavilions, Bristol Farms and restaurants.
The community amenities are exceptional, featuring a clubhouse, recreation room, spa, outdoor patio with BBQ's, fitness center, bocce ball, fire pit, vegetable garden, private dog park and scenic hiking trails.
Inside, the home showcases an open-concept floor plan designed for modern living. The gourmet kitchen includes a wrap-around counter, ideal for dining and seating. The patio off the back is private and ideal for entertaining.
Upstairs, the primary suite offers a private foyer-style entry, a generous walk-in closet, and linen storage. The spa-inspired primary bathroom is complete with a soaking tub, a spacious walk-in shower, and dual vanities. A conveniently located upstairs laundry room adds ease to daily living.
There are two spacious bedrooms upstairs and a flex room with a half bath downstairs perfect as a home office, media room, gym, or guest suite. Additional highlights include a private in-home elevator and a ramp in the garage for easy access.
Experience the ease of living in Sol Y Mar, where luxury and lifestyle come together.
Condo for rent
$4,900/mo
1009 Estrella Del Mar, Rancho Palos Verdes, CA 90275
2beds
1,770sqft
Price may not include required fees and charges.
Condo
Available Sat Nov 15 2025
-- Pets
Central air
In unit laundry
2 Attached garage spaces parking
Central
What's special
Gourmet kitchenPrivate dog parkGuest suiteHome officeSpa-inspired primary bathroomUpstairs laundry roomGenerous walk-in closet
- 8 days
- on Zillow |
- -- |
- -- |
Travel times
Renting now? Get $1,000 closer to owning
Unlock a $400 renter bonus, plus up to a $600 savings match when you open a Foyer+ account.
Offers by Foyer; terms for both apply. Details on landing page.
Facts & features
Interior
Bedrooms & bathrooms
- Bedrooms: 2
- Bathrooms: 3
- Full bathrooms: 2
- 1/2 bathrooms: 1
Rooms
- Room types: Office
Heating
- Central
Cooling
- Central Air
Appliances
- Included: Dishwasher, Disposal, Dryer, Oven, Range, Refrigerator, Washer
- Laundry: In Unit, Inside, Laundry Room, Upper Level, Washer Hookup
Features
- All Bedrooms Up, Balcony, Breakfast Bar, Elevator, Exhaust Fan, High Ceilings, Primary Suite, Walk In Closet, Walk-In Closet(s)
- Flooring: Carpet, Wood
Interior area
- Total interior livable area: 1,770 sqft
Property
Parking
- Total spaces: 2
- Parking features: Attached, Garage, Covered
- Has attached garage: Yes
- Details: Contact manager
Features
- Stories: 2
- Exterior features: Contact manager
- Has spa: Yes
- Spa features: Hottub Spa
Details
- Parcel number: 7589013037
Construction
Type & style
- Home type: Condo
- Property subtype: Condo
Condition
- Year built: 2018
Community & HOA
Community
- Features: Clubhouse, Fitness Center
- Security: Gated Community
- Senior community: Yes
HOA
- Amenities included: Fitness Center
Location
- Region: Rancho Palos Verdes
Financial & listing details
- Lease term: 12 Months
Price history
| Date | Event | Price |
|---|---|---|
| 9/26/2025 | Listed for rent | $4,900$3/sqft |
Source: CRMLS #PV25226155 | ||
| 11/14/2018 | Sold | $825,000$466/sqft |
Source: Public Record | ||

