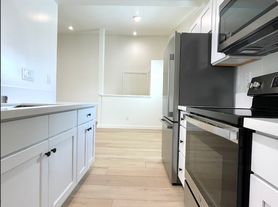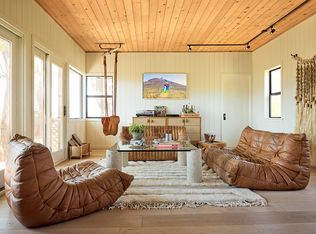Welcome to this beautifully updated 3-bedroom, 2-bathroom home located in the desirable area of Ojai, CA. This fully furnished property offers a great location, just minutes away from the Soule Park Golf Course and the vibrant downtown Ojai. The home's interior is tastefully updated, providing a modern and comfortable living space. With its prime location and updated features, this home is a perfect blend of convenience and style. Experience the best of Ojai living in this stunning home.
Available now through May 15, 2026.
Sorry no pets.
Rental Requirements & Application Criteria:
(Disclosed per CA Civil Code 1950.6 - please review before applying)
Each adult (18+) must complete a separate application
Minimum credit score: group average must be 700+
Gross monthly income must be at least 2.5x the rent
(Voucher holders: income requirement applies only to tenant-paid portion)
No co-signers or guarantors (owner/property specific please inquire prior to
applying if needed to qualify)
No prior evictions
No bankruptcies in the past 2 years (dismissed cases excluded)
No collections or delinquent accounts for the highest scoring applicant
All other applicants combined must have under $500 in collections
Medical and student loan debt are not counted in credit review
Background check required
Application will not be processed until all landlord verifications are received
*Proof of renter's insurance (minimum $300,000 landlord liability) with landlord named as additional Interest and is required of all residents. Keys will not be delivered without proof of insurance.
House for rent
$5,200/mo
1009 Grandview Ave, Ojai, CA 93023
3beds
--sqft
Price may not include required fees and charges.
Single family residence
Available now
No pets
-- A/C
-- Laundry
-- Parking
-- Heating
What's special
Fully furnished property
- 6 days |
- -- |
- -- |
Travel times
Looking to buy when your lease ends?
Consider a first-time homebuyer savings account designed to grow your down payment with up to a 6% match & 3.83% APY.
Facts & features
Interior
Bedrooms & bathrooms
- Bedrooms: 3
- Bathrooms: 2
- Full bathrooms: 2
Features
- Furnished: Yes
Property
Parking
- Details: Contact manager
Features
- Exterior features: gardener, great location, updated
Details
- Parcel number: 0220172165
Construction
Type & style
- Home type: SingleFamily
- Property subtype: Single Family Residence
Community & HOA
Location
- Region: Ojai
Financial & listing details
- Lease term: Contact For Details
Price history
| Date | Event | Price |
|---|---|---|
| 10/13/2025 | Listed for rent | $5,200 |
Source: Zillow Rentals | ||
| 9/19/2025 | Sold | $1,260,000-2.7% |
Source: Public Record | ||
| 4/4/2025 | Listed for sale | $1,295,000+10.7% |
Source: | ||
| 5/15/2024 | Sold | $1,170,000 |
Source: Public Record | ||
| 6/27/2023 | Sold | $1,170,000-2.5% |
Source: | ||

