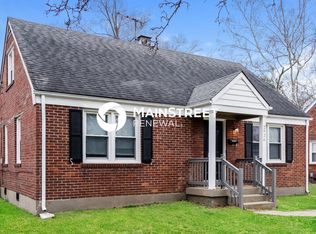Move-In Ready 3-Bedroom Home with Finished Basement Prime Louisville Location!
Welcome to 1009 Hess Lane, Louisville, KY 40217 a beautifully maintained, move-in ready 3-bedroom, 2-bathroom home in one of Louisville's most convenient areas!
The main floor features a bright and inviting living space, a complete kitchen with all essentials, and two comfortable bedrooms with a full bath.
Downstairs, enjoy a fully finished basement that offers even more living space including a cozy living room, an additional bedroom, and a full bathroom. You'll also find a laundry room with a working washer and dryer, adding everyday convenience.
Highlights:
3 spacious bedrooms, 2 full bathrooms
Fully finished basement with extra living area
Complete kitchen ready for use
Laundry room with washer and dryer included
Move-in ready just bring your things!
Minutes from UofL, the Highlands, downtown Louisville, and the airport
This home combines space, comfort, and a fantastic location perfect for families, professionals, or students looking for a well-kept, ready-to-move-in home close to everything Louisville has to offer.
Renter is responsible for all utilities and lawn/outdoor maintenance.
Owner allows cats only with a $100 pet fee every 6 months.
No smoking permitted inside.
Parking is available only in the designated driveway area.
First month's rent ($1,940)and security deposit ($1,940) are due at lease signing.
House for rent
Accepts Zillow applications
$1,940/mo
1009 Hess Ln, Louisville, KY 40217
3beds
2,094sqft
Price may not include required fees and charges.
Single family residence
Available now
Cats OK
Central air
In unit laundry
Off street parking
Forced air
What's special
Fully finished basementComplete kitchenSpacious bedroomsComfortable bedrooms
- 3 days |
- -- |
- -- |
Travel times
Facts & features
Interior
Bedrooms & bathrooms
- Bedrooms: 3
- Bathrooms: 2
- Full bathrooms: 2
Heating
- Forced Air
Cooling
- Central Air
Appliances
- Included: Dishwasher, Dryer, Microwave, Oven, Refrigerator, Washer
- Laundry: In Unit
Features
- Flooring: Hardwood
- Has basement: Yes
Interior area
- Total interior livable area: 2,094 sqft
Property
Parking
- Parking features: Off Street
- Details: Contact manager
Features
- Exterior features: Bicycle storage, Heating system: Forced Air, No Utilities included in rent
Details
- Parcel number: 084F02200000
Construction
Type & style
- Home type: SingleFamily
- Property subtype: Single Family Residence
Community & HOA
Location
- Region: Louisville
Financial & listing details
- Lease term: 1 Year
Price history
| Date | Event | Price |
|---|---|---|
| 10/7/2025 | Listed for rent | $1,940$1/sqft |
Source: Zillow Rentals | ||
| 10/6/2025 | Sold | $300,000-6.3%$143/sqft |
Source: | ||
| 8/29/2025 | Pending sale | $320,000$153/sqft |
Source: | ||
| 8/14/2025 | Price change | $320,000-1.5%$153/sqft |
Source: | ||
| 8/1/2025 | Listed for sale | $325,000$155/sqft |
Source: | ||

