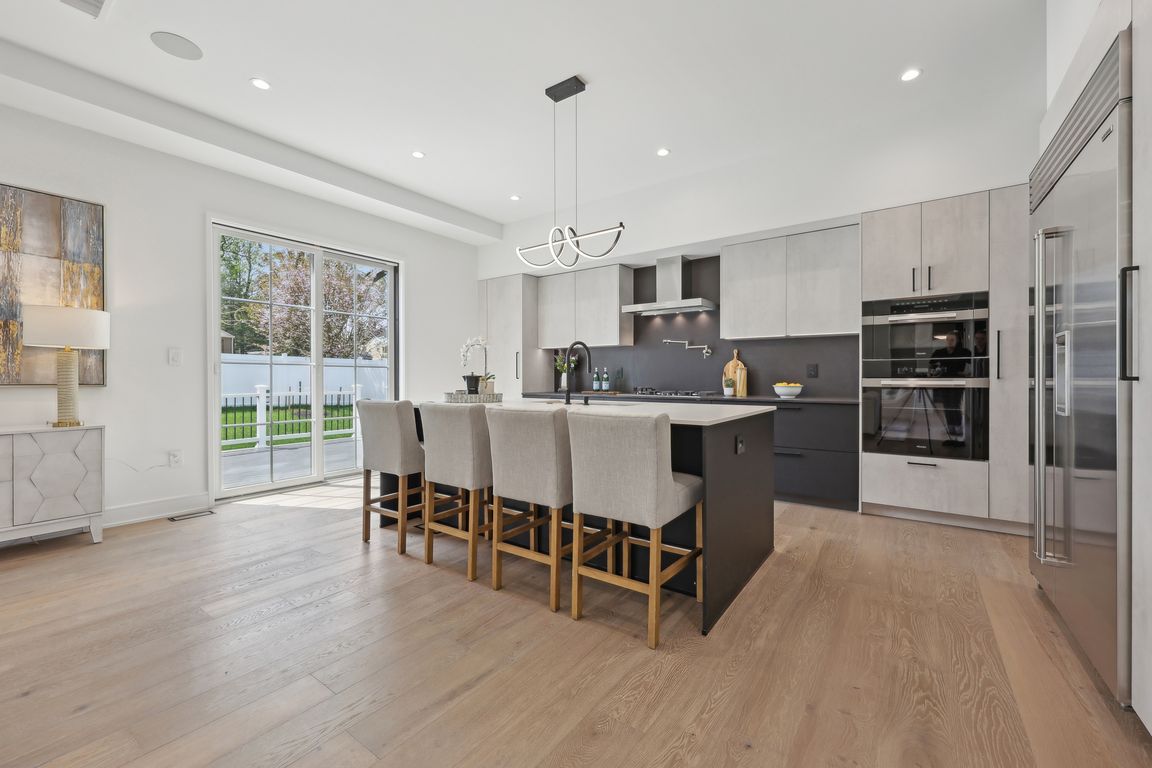
New constructionPrice cut: $5K (7/3)
$2,395,000
6beds
6,272sqft
1009 Hillcrest Dr, Vienna, VA 22180
6beds
6,272sqft
Single family residence
Built in 2025
0.25 Acres
2 Attached garage spaces
$382 price/sqft
What's special
Gas fireplaceFinished walk-up basementWet barHome theaterLarge showerOpen-concept layoutExpansive fully fenced backyard
Experience elevated luxury in this newly constructed 6-bed, 6 full bath, 2 half-bath custom home by Engee Homes, located in the heart of Vienna. With over 6,200 sq ft of refined living, this home features 10 ft ceilings on the main level, 9 ft on upper and lower levels, and hardwood ...
- 65 days
- on Zillow |
- 971 |
- 45 |
Source: Bright MLS,MLS#: VAFX2250790
Travel times
Kitchen
Living Room
Primary Bedroom
Zillow last checked: 7 hours ago
Listing updated: August 17, 2025 at 07:02am
Listed by:
Sam Gupta 214-476-2856,
EXP Realty, LLC
Source: Bright MLS,MLS#: VAFX2250790
Facts & features
Interior
Bedrooms & bathrooms
- Bedrooms: 6
- Bathrooms: 8
- Full bathrooms: 6
- 1/2 bathrooms: 2
- Main level bathrooms: 2
- Main level bedrooms: 1
Rooms
- Room types: Dining Room, Kitchen, Game Room, Family Room, Basement, Foyer, Exercise Room, In-Law/auPair/Suite, Laundry, Loft, Office, Storage Room, Utility Room, Media Room
Basement
- Level: Lower
Dining room
- Level: Main
Exercise room
- Level: Lower
Family room
- Level: Main
Foyer
- Level: Main
Game room
- Level: Lower
Other
- Level: Main
Kitchen
- Level: Main
Laundry
- Level: Upper
Loft
- Level: Upper
Media room
- Level: Lower
Mud room
- Level: Main
Office
- Level: Main
Office
- Level: Main
Storage room
- Level: Main
Utility room
- Level: Lower
Heating
- Forced Air, ENERGY STAR Qualified Equipment, Natural Gas
Cooling
- Central Air, Zoned, Electric
Appliances
- Included: Dishwasher, Dryer, Refrigerator, Stainless Steel Appliance(s), Trash Compactor, Microwave, ENERGY STAR Qualified Washer, Washer, Cooktop, Water Heater
- Laundry: Upper Level, Laundry Room, Mud Room
Features
- Entry Level Bedroom, Sound System, Soaking Tub, Bathroom - Walk-In Shower, Combination Dining/Living, Pantry, Store/Office, Attic, Bar, Butlers Pantry, Family Room Off Kitchen, Open Floorplan, Kitchen - Gourmet, Walk-In Closet(s), 9'+ Ceilings
- Flooring: Hardwood
- Windows: ENERGY STAR Qualified Windows
- Basement: Finished,Side Entrance,Walk-Out Access
- Number of fireplaces: 1
- Fireplace features: Gas/Propane
Interior area
- Total structure area: 6,272
- Total interior livable area: 6,272 sqft
- Finished area above ground: 4,239
- Finished area below ground: 2,033
Video & virtual tour
Property
Parking
- Total spaces: 2
- Parking features: Garage Faces Front, Attached, Driveway, Off Street
- Attached garage spaces: 2
- Has uncovered spaces: Yes
- Details: Garage Sqft: 450
Accessibility
- Accessibility features: None
Features
- Levels: Three
- Stories: 3
- Patio & porch: Deck
- Exterior features: Lighting
- Pool features: None
- Fencing: Full
Lot
- Size: 0.25 Acres
- Features: Corner Lot
Details
- Additional structures: Above Grade, Below Grade
- Parcel number: 0482 03 2010
- Zoning: 904
- Special conditions: Standard
Construction
Type & style
- Home type: SingleFamily
- Architectural style: Mid-Century Modern,Transitional,Craftsman
- Property subtype: Single Family Residence
Materials
- Combination
- Foundation: Concrete Perimeter, Slab
- Roof: Architectural Shingle
Condition
- Excellent
- New construction: Yes
- Year built: 2025
Details
- Builder name: ENGEE HOMES
Utilities & green energy
- Electric: 120/240V
- Sewer: Public Sewer
- Water: Public
- Utilities for property: Electricity Available, Natural Gas Available, Sewer Available, Water Available
Community & HOA
Community
- Security: Exterior Cameras
- Subdivision: Vienna Woods
HOA
- Has HOA: No
Location
- Region: Vienna
Financial & listing details
- Price per square foot: $382/sqft
- Tax assessed value: $598,130
- Annual tax amount: $6,929
- Date on market: 6/24/2025
- Listing agreement: Exclusive Right To Sell
- Listing terms: Cash,Conventional,FHA,VA Loan
- Ownership: Fee Simple