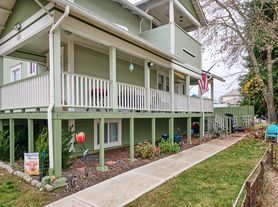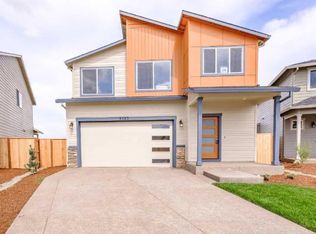Welcome to Casa del Lago, a custom-designed luxury home located at 1009 Jones Ave
NW in Albany, Oregon, overlooking the peaceful Thornton Lake. This 3,400 sq ft residence blends striking architectural design with functionality and comfort. The home features three spacious bedrooms, each with its own private bathroom. The master suite is a true sanctuary with dual walk-in closets, a spa-style bathroom, and a private terrace. Upstairs, a second large bedroom
offers its own walk-in closet, en-suite bathroom, and a south-facing balcony.
The main level includes three additional bedroomstwo with en-suite bathrooms and
one with a bathroom just outside the door. One room is set up as a full office, complete
with sliding barn doors, ideal for remote work or creative space. The heart of the home
is a large, open-concept kitchen with an oversized island, walk-in pantry, and seamless
flow into the living and dining areas. A full-service laundry room offers built-in cabinetry,
washer/dryer hookups, and a laundry sink. The expansive back deck provides
unobstructed views of the lakeperfect for entertaining or quiet evenings at home.
House for rent
$4,500/mo
1009 Jones Ave NW, Albany, OR 97321
4beds
3,400sqft
Price may not include required fees and charges.
Single family residence
Available now
No pets
What's special
- 52 days |
- -- |
- -- |
Travel times
Looking to buy when your lease ends?
Consider a first-time homebuyer savings account designed to grow your down payment with up to a 6% match & a competitive APY.
Facts & features
Interior
Bedrooms & bathrooms
- Bedrooms: 4
- Bathrooms: 5
- Full bathrooms: 5
Features
- Walk In Closet
Interior area
- Total interior livable area: 3,400 sqft
Property
Parking
- Details: Contact manager
Features
- Exterior features: Walk In Closet
Details
- Parcel number: 11401BA03700
Construction
Type & style
- Home type: SingleFamily
- Property subtype: Single Family Residence
Community & HOA
Location
- Region: Albany
Financial & listing details
- Lease term: Contact For Details
Price history
| Date | Event | Price |
|---|---|---|
| 10/30/2025 | Listing removed | -- |
Source: Owner | ||
| 10/1/2025 | Listed for rent | $4,500$1/sqft |
Source: Zillow Rentals | ||
| 8/1/2025 | Listed for sale | $1,500,000+257.4%$441/sqft |
Source: Owner | ||
| 11/10/2016 | Sold | $419,7500%$123/sqft |
Source: Public Record | ||
| 9/8/2016 | Price change | $419,900-2.3%$124/sqft |
Source: Keller Williams - Mid-Willamette #706264 | ||

