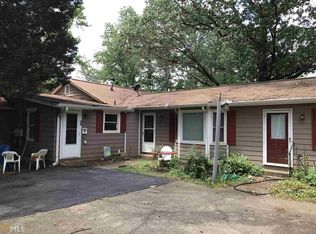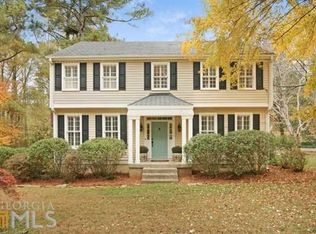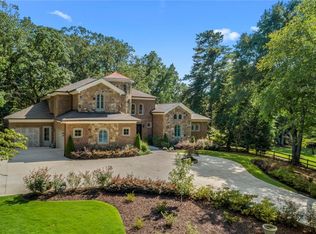Closed
$2,537,500
1009 Jones Rd, Roswell, GA 30075
5beds
4,648sqft
Single Family Residence
Built in 2019
1.5 Acres Lot
$2,405,600 Zestimate®
$546/sqft
$6,767 Estimated rent
Home value
$2,405,600
$2.17M - $2.62M
$6,767/mo
Zestimate® history
Loading...
Owner options
Explore your selling options
What's special
A stunning, award-winning, industrial farmhouse-style property, located minutes from Historic Downtown Roswell, a city consistently ranked as one of the best places to live in Georgia. A recipient of the prestigious OBIE award (1009 Jones Road OBIE Award), this magazine-worthy home was designed by the award-winning master planner and designer, Lew Oliver (Lew Oliver), and was constructed in 2019 by Andrew Kelly, and 10/23 Construction (1023 Construction). 1023 Construction has received 15 OBIE awards for its impeccable craftsmanship, historical renovation, and commitment to building energy-efficient, certified Earth Craft homes. From the design phase through completion, 1009 Jones Road was constructed using the highest quality building materials, and mechanical systems. The entire building process of 1009 Jones Road and the preservation of the Circa 1850 barn on the property is chronicled on the property is chronicled at, An Artist Lives Here. This 4,675 Sq Ft home consists of 4 architecturally unique buildings joined together and includes 5 bedrooms and 4 1/2 bathrooms, including an elevator-ready studio apartment located above the oversized 2-car garage and a separate workshop. The open-concept main floor plan, with COREtec LVP floors, floor-to-ceiling windows and oversized double doors spans the length of the home allowing for uninterrupted views from every room and filling the living spaces with brilliant natural light. Soaring ceilings, ranging from 10 ft to 20 ft, add to the home's openness. The gourmet kitchen with 20 Ft vaulted ceilings includes a Thermador gas range and Thermador built-in refrigerator, a scullery with a secondary sink, and a microwave. The kitchen overlooks the family room with a stone masonry fireplace and flows seamlessly to the expansive covered deck overlooking the reflecting pool. Be prepared to take in the gorgeous views from one of several outdoor living spaces, while being surrounded by professional landscaping, outdoor lighting, and beautiful hardwood trees. Also on the main level is a game room with a wet bar and oversized double doors that span the length of the room and open to the backyard and outdoor living spaces. Above the game room is a bonus room currently being used as an art studio and a flex space currently being used as an office. For convenience, the primary bedroom is located on the main and includes a spa-inspired primary bathroom and an oversized walk-in closet. Above the primary bedroom are 2 guest bedrooms, a Jack and Jill bathroom, and a flex space for a small home office. On the terrace level below the primary bedroom is a large guest bedroom and bathroom complete with a private entrance, currently this is being used as a gym. The Circa 1850 barn has been structurally reinforced and is currently being used for storage. Meticulously maintained and move-in ready. Award-winning schools. Incredible location to everything Atlanta has to offer. Just minutes to fine dining and upscale shopping at Historic Downtown Roswell, Downtown Crabapple, The Avalon, and Dunwoody. Easy access to GA 400. All at an affordable price!
Zillow last checked: 8 hours ago
Listing updated: September 25, 2024 at 11:38am
Listed by:
Joe Rummell 678-516-0860,
Ansley RE|Christie's Int'l RE,
Rhonda L Haran 404-556-5600,
Ansley RE|Christie's Int'l RE
Bought with:
Reid Casey II, 283778
Keller Williams Realty North Atlanta
Source: GAMLS,MLS#: 10243356
Facts & features
Interior
Bedrooms & bathrooms
- Bedrooms: 5
- Bathrooms: 5
- Full bathrooms: 4
- 1/2 bathrooms: 1
- Main level bathrooms: 1
- Main level bedrooms: 1
Dining room
- Features: Separate Room
Kitchen
- Features: Breakfast Area, Breakfast Room, Pantry, Second Kitchen
Heating
- Central, Zoned
Cooling
- Ceiling Fan(s), Central Air, Zoned
Appliances
- Included: Tankless Water Heater, Dishwasher, Disposal, Microwave, Other, Refrigerator
- Laundry: Other
Features
- Beamed Ceilings, Other, Walk-In Closet(s), In-Law Floorplan, Master On Main Level
- Flooring: Tile, Laminate
- Windows: Double Pane Windows
- Basement: Bath Finished,Concrete,Daylight,Interior Entry,Exterior Entry,Finished
- Number of fireplaces: 1
- Fireplace features: Living Room, Gas Starter, Masonry
- Common walls with other units/homes: No Common Walls
Interior area
- Total structure area: 4,648
- Total interior livable area: 4,648 sqft
- Finished area above ground: 4,011
- Finished area below ground: 637
Property
Parking
- Parking features: Attached, Garage Door Opener, Garage, Kitchen Level
- Has attached garage: Yes
Features
- Levels: Two
- Stories: 2
- Patio & porch: Deck, Porch, Patio
- Exterior features: Garden, Sprinkler System
- Body of water: None
Lot
- Size: 1.50 Acres
- Features: Level
Details
- Additional structures: Barn(s), Greenhouse, Garage(s)
- Parcel number: 12 156002450331
Construction
Type & style
- Home type: SingleFamily
- Architectural style: Brick Front,Contemporary,Traditional
- Property subtype: Single Family Residence
Materials
- Other
- Roof: Metal
Condition
- Resale
- New construction: No
- Year built: 2019
Utilities & green energy
- Sewer: Septic Tank
- Water: Public
- Utilities for property: Underground Utilities, Cable Available, Electricity Available, Natural Gas Available, Phone Available, Water Available
Green energy
- Energy efficient items: Insulation, Roof, Appliances, Windows
Community & neighborhood
Security
- Security features: Security System, Carbon Monoxide Detector(s), Smoke Detector(s)
Community
- Community features: None
Location
- Region: Roswell
- Subdivision: None
HOA & financial
HOA
- Has HOA: No
- Services included: None
Other
Other facts
- Listing agreement: Exclusive Right To Sell
Price history
| Date | Event | Price |
|---|---|---|
| 3/29/2024 | Sold | $2,537,500-4.2%$546/sqft |
Source: | ||
| 2/9/2024 | Pending sale | $2,650,000$570/sqft |
Source: | ||
| 2/8/2024 | Contingent | $2,650,000$570/sqft |
Source: | ||
| 1/19/2024 | Listed for sale | $2,650,000+17.8%$570/sqft |
Source: | ||
| 1/3/2024 | Sold | $2,250,000+625.8%$484/sqft |
Source: Agent Provided Report a problem | ||
Public tax history
| Year | Property taxes | Tax assessment |
|---|---|---|
| 2024 | $2,313 +31.2% | $324,720 +35.5% |
| 2023 | $1,763 -18.9% | $239,640 -6.1% |
| 2022 | $2,174 +5.3% | $255,080 +114.4% |
Find assessor info on the county website
Neighborhood: 30075
Nearby schools
GreatSchools rating
- 8/10Mountain Park Elementary SchoolGrades: PK-5Distance: 1.8 mi
- 8/10Crabapple Middle SchoolGrades: 6-8Distance: 1 mi
- 8/10Roswell High SchoolGrades: 9-12Distance: 1.4 mi
Schools provided by the listing agent
- Elementary: Mountain Park
- Middle: Crabapple
- High: Roswell
Source: GAMLS. This data may not be complete. We recommend contacting the local school district to confirm school assignments for this home.
Get a cash offer in 3 minutes
Find out how much your home could sell for in as little as 3 minutes with a no-obligation cash offer.
Estimated market value
$2,405,600
Get a cash offer in 3 minutes
Find out how much your home could sell for in as little as 3 minutes with a no-obligation cash offer.
Estimated market value
$2,405,600


