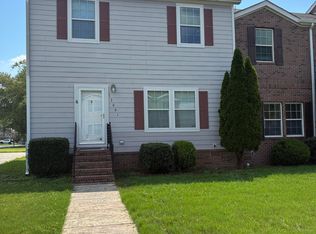Welcome to this meticulously cared for 3/2 home nestled in a tranquil cul-de-sac. The large screened in back patio looks out to a picturesque wooded park, creating a perfect retreat for relaxing or hosting gatherings in style.
Step into the foyer and enter a bright and spacious home seamlessly blending the living, dining, and kitchen areas. The custom upgraded kitchen features unique finishes, a movable island and a large step in pantry for ample storage. The master suite with walk-in closet boasts a bathroom with a exquisite handcrafted wood vanity, copper sink and a large barrier free double head shower - for ease of entry.
The well-groomed yard is a gardener's paradise, featuring both a fenced-in garden with an overhead sprinkler system and a Zen garden framed by a stylish bamboo wall. The attached garage provides abundant closed storage cabinets, ensuring a clutter-free lifestyle.
Designed with accessibility in mind, (one step at the entry) makes it welcoming for all. Every detail reflects the owners' personal touch, with upgrades notably exceeding typical rentals. Don't miss the opportunity to rent directly from the owners of this well maintained and appointed home.
Lease is for one year. Shorter rental is possible with negotiated terms. Renter is responsible for all utility and internet services. No smoking. Equipment in shed available to tenant for yard maintenance. Street parking available.
House for rent
Accepts Zillow applications
$1,950/mo
1009 Kinsey Dr SE, Huntsville, AL 35803
3beds
1,482sqft
Price may not include required fees and charges.
Single family residence
Available now
Cats OK
Central air
In unit laundry
Attached garage parking
Forced air
What's special
- 28 days
- on Zillow |
- -- |
- -- |
Travel times
Facts & features
Interior
Bedrooms & bathrooms
- Bedrooms: 3
- Bathrooms: 2
- Full bathrooms: 2
Heating
- Forced Air
Cooling
- Central Air
Appliances
- Included: Dishwasher, Dryer, Microwave, Oven, Refrigerator, Washer
- Laundry: In Unit
Features
- Walk In Closet
- Flooring: Carpet, Hardwood, Tile
Interior area
- Total interior livable area: 1,482 sqft
Property
Parking
- Parking features: Attached
- Has attached garage: Yes
- Details: Contact manager
Features
- Exterior features: Heating system: Forced Air, Walk In Closet
Details
- Parcel number: 2302092004006000
Construction
Type & style
- Home type: SingleFamily
- Property subtype: Single Family Residence
Community & HOA
Location
- Region: Huntsville
Financial & listing details
- Lease term: 1 Year
Price history
| Date | Event | Price |
|---|---|---|
| 7/28/2025 | Listed for rent | $1,950$1/sqft |
Source: Zillow Rentals | ||
| 6/23/2023 | Listing removed | -- |
Source: Zillow Rentals | ||
| 6/18/2023 | Listed for rent | $1,950$1/sqft |
Source: Zillow Rentals | ||
| 5/15/2017 | Sold | $110,000-20.9%$74/sqft |
Source: | ||
| 1/25/2017 | Listed for sale | $139,000$94/sqft |
Source: Park Real Estate #1061148 | ||
![[object Object]](https://photos.zillowstatic.com/fp/5693a8c8a54d7b22c2dfaf4431ceb022-p_i.jpg)
