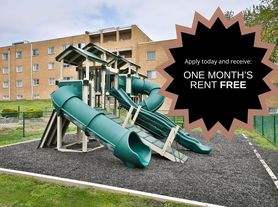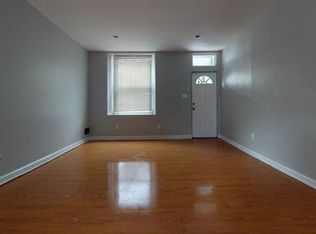Quiet Row Home In The Northeast. Only 5 Minutes Away From Cottman Mall And Major Highways And Only 1 Block Away From Shoprite. Property Has 3 Bedroom With A Finished Basement And Comes With Two Refrigerators In The Property. Huge Driveway That Is Fence In Perfect For Cookout And Can Fit 2 Cars. Garage Not Included But For $100 Garage Can Be Included With The Rent.
Full Background Check Is Required. Credit Score Required Is No Less Then 640. You Must Fill Out Application And Must Be Qualified In Order To Tour The Property. Showing Is Available.
Renter Is Responsible For All Utilities Such As Gas, Water And Electric. Renter Is Responsible To Make Sure Front Lawn Is Nice And Trim. No Smoking. Full Background Check Is Required. You Need 3 Months Rent To Move In. 1st Month Of Rent And 2 Security Deposits Which The Total Is $5,550 . Accepting 1 Year Lease Only.
No Smoking. Pets Are Allowed. Renter Is Responsible To Pay For All Utilities.
House for rent
Accepts Zillow applications
$1,850/mo
1009 Levick St, Philadelphia, PA 19111
3beds
1,278sqft
Price may not include required fees and charges.
Single family residence
Available Sat Nov 1 2025
Cats, small dogs OK
-- A/C
In unit laundry
Off street parking
-- Heating
What's special
Finished basementHuge drivewayPerfect for cookoutTwo refrigerators
- 26 days |
- -- |
- -- |
Travel times
Facts & features
Interior
Bedrooms & bathrooms
- Bedrooms: 3
- Bathrooms: 2
- Full bathrooms: 1
- 1/2 bathrooms: 1
Appliances
- Included: Dryer, Washer
- Laundry: In Unit
Features
- Flooring: Hardwood
- Furnished: Yes
Interior area
- Total interior livable area: 1,278 sqft
Property
Parking
- Parking features: Off Street
- Details: Contact manager
Features
- Exterior features: Electricity not included in rent, Gas not included in rent, No Utilities included in rent, Water not included in rent
Details
- Parcel number: 531075200
Construction
Type & style
- Home type: SingleFamily
- Property subtype: Single Family Residence
Community & HOA
Location
- Region: Philadelphia
Financial & listing details
- Lease term: 1 Year
Price history
| Date | Event | Price |
|---|---|---|
| 9/27/2025 | Listed for rent | $1,850+2.8%$1/sqft |
Source: Zillow Rentals | ||
| 6/4/2025 | Listing removed | $1,800$1/sqft |
Source: Zillow Rentals | ||
| 5/21/2025 | Price change | $1,800-5.3%$1/sqft |
Source: Zillow Rentals | ||
| 5/17/2025 | Price change | $1,900-2.6%$1/sqft |
Source: Zillow Rentals | ||
| 4/22/2025 | Price change | $1,950-2.5%$2/sqft |
Source: Zillow Rentals | ||

