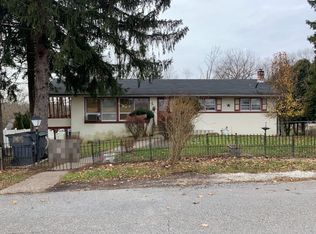Sold for $320,000 on 12/08/23
$320,000
1009 Lindbergh Ave, Stroudsburg, PA 18360
4beds
2,184sqft
Single Family Residence
Built in 1962
0.47 Acres Lot
$359,600 Zestimate®
$147/sqft
$2,574 Estimated rent
Home value
$359,600
$342,000 - $381,000
$2,574/mo
Zestimate® history
Loading...
Owner options
Explore your selling options
What's special
MAJOR PRICE REDUCTION! Location, location, LOCATION! Easy commute from NY/NJ! Welcome to your dream home in the heart of Stroudsburg! This beautifully remodeled 4-bedroom, 2.5-bathroom Ranch home is located in highly sought-after Stroudsburg School District. Offering the perfect blend of style and convenience, you'll find an open floor plan with spacious living areas adorned with modern finishes and an abundance of natural light. The heart of this home is its sleek kitchen featuring granite countertops, top-of-the-line stainless appliances, and ample counter space. With its prime location, you can walk to all the amenities of town, from shopping and dining to entertainment, parks, healthcare, and schools. No HOA/Low Taxes! Don't miss the opportunity to make this your forever home!
Zillow last checked: 8 hours ago
Listing updated: June 06, 2025 at 07:50am
Listed by:
Suzanne Kasperski 570-688-5161,
RE/MAX Crossroads
Bought with:
(Lehigh) GLVR Member
NON MEMBER
Source: PMAR,MLS#: PM-108348
Facts & features
Interior
Bedrooms & bathrooms
- Bedrooms: 4
- Bathrooms: 3
- Full bathrooms: 2
- 1/2 bathrooms: 1
Primary bedroom
- Level: First
- Area: 193.75
- Dimensions: 15.5 x 12.5
Bedroom 2
- Level: First
- Area: 139.86
- Dimensions: 12.6 x 11.1
Bedroom 3
- Level: First
- Area: 149.85
- Dimensions: 13.5 x 11.1
Bedroom 4
- Level: Lower
- Area: 169.88
- Dimensions: 13.7 x 12.4
Primary bathroom
- Level: First
- Area: 56.12
- Dimensions: 9.2 x 6.1
Bathroom 2
- Level: First
- Area: 48.76
- Dimensions: 9.2 x 5.3
Bathroom 3
- Level: Lower
- Area: 28.83
- Dimensions: 9.3 x 3.1
Dining room
- Level: First
- Area: 130
- Dimensions: 12.5 x 10.4
Family room
- Level: First
- Area: 365.77
- Dimensions: 27.9 x 13.11
Other
- Level: First
- Area: 17.1
- Dimensions: 4.5 x 3.8
Kitchen
- Level: First
- Area: 196.25
- Dimensions: 15.7 x 12.5
Laundry
- Level: Lower
- Area: 65.61
- Dimensions: 8.1 x 8.1
Living room
- Level: First
- Area: 364.32
- Dimensions: 25.3 x 14.4
Media room
- Level: Lower
- Area: 342.5
- Dimensions: 25 x 13.7
Other
- Description: Garage
- Level: Lower
- Area: 291.61
- Dimensions: 24.1 x 12.1
Other
- Description: Storage
- Level: Lower
- Area: 427.57
- Dimensions: 29.9 x 14.3
Heating
- Baseboard, Hot Water, Oil
Cooling
- Ceiling Fan(s), Window Unit(s)
Appliances
- Included: Refrigerator, Water Heater, Dishwasher, Microwave, Stainless Steel Appliance(s), Washer, Dryer
Features
- Granite Counters
- Flooring: Ceramic Tile, Vinyl
- Doors: Storm Door(s)
- Basement: Full,Daylight,Exterior Entry,Walk-Out Access,Partially Finished,Heated
- Has fireplace: Yes
- Fireplace features: Living Room, Brick
- Common walls with other units/homes: No Common Walls
Interior area
- Total structure area: 2,912
- Total interior livable area: 2,184 sqft
- Finished area above ground: 1,456
- Finished area below ground: 728
Property
Parking
- Total spaces: 1
- Parking features: Garage - Attached
- Attached garage spaces: 1
Features
- Stories: 1
- Patio & porch: Patio, Deck, Covered
Lot
- Size: 0.47 Acres
- Features: Cul-De-Sac, Sloped, Cleared
Details
- Parcel number: 17.5.5.214
- Zoning description: Residential
Construction
Type & style
- Home type: SingleFamily
- Architectural style: Ranch
- Property subtype: Single Family Residence
Materials
- Brick, Aluminum Siding
- Roof: Asphalt,Fiberglass
Condition
- Year built: 1962
Utilities & green energy
- Electric: 200+ Amp Service
- Sewer: Public Sewer
- Water: Public
Community & neighborhood
Location
- Region: Stroudsburg
- Subdivision: None
HOA & financial
HOA
- Has HOA: No
Other
Other facts
- Listing terms: Cash,Conventional,FHA,USDA Loan,VA Loan
- Road surface type: Paved
Price history
| Date | Event | Price |
|---|---|---|
| 12/8/2023 | Sold | $320,000+6.7%$147/sqft |
Source: PMAR #PM-108348 | ||
| 10/24/2023 | Price change | $299,900-9.1%$137/sqft |
Source: PMAR #PM-108348 | ||
| 8/18/2023 | Price change | $330,000-5.4%$151/sqft |
Source: PMAR #PM-108348 | ||
| 8/3/2023 | Price change | $349,000-7.9%$160/sqft |
Source: PMAR #PM-108348 | ||
| 7/13/2023 | Listed for sale | $379,000+87.6%$174/sqft |
Source: PMAR #PM-107733 | ||
Public tax history
| Year | Property taxes | Tax assessment |
|---|---|---|
| 2025 | $5,870 +4.4% | $164,660 |
| 2024 | $5,623 +2.3% | $164,660 |
| 2023 | $5,497 +2.4% | $164,660 |
Find assessor info on the county website
Neighborhood: Arlington Heights
Nearby schools
GreatSchools rating
- 6/10Arlington Heights El SchoolGrades: K-4Distance: 1 mi
- 7/10Stroudsburg Junior High SchoolGrades: 8-9Distance: 1.7 mi
- 7/10Stroudsburg High SchoolGrades: 10-12Distance: 0.7 mi

Get pre-qualified for a loan
At Zillow Home Loans, we can pre-qualify you in as little as 5 minutes with no impact to your credit score.An equal housing lender. NMLS #10287.
Sell for more on Zillow
Get a free Zillow Showcase℠ listing and you could sell for .
$359,600
2% more+ $7,192
With Zillow Showcase(estimated)
$366,792