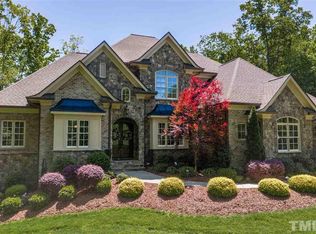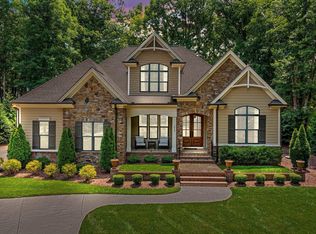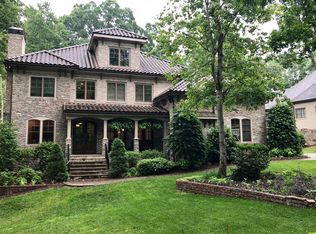Sold for $2,095,000 on 08/07/25
$2,095,000
1009 Linenhall Way, Wake Forest, NC 27587
4beds
6,625sqft
Single Family Residence, Residential
Built in 2009
0.7 Acres Lot
$2,083,800 Zestimate®
$316/sqft
$5,998 Estimated rent
Home value
$2,083,800
$1.98M - $2.19M
$5,998/mo
Zestimate® history
Loading...
Owner options
Explore your selling options
What's special
Luxury craftsmanship throughout this entire custom built home located on the 15th fairway in desirable Hasentree. Gourmet kitchen has subzero fridge & Drawers, 2 Bosch dishwashers, Wolf range, Miele Cafe, warming drawer, and wine fridge. Enjoy outdoor living in the salt water pool/hot tub, built in grill or the covered lanai with phantom screens. The most discriminating buyer will also enjoy the theatre room, laundry that has double washers and dryers with PureEco system, home office with built-ins, Culligan water whole house purification system, central vac system, Rachio irrigation system, oversized 3 car garage with golf cart space, epoxy flooring and Tesla charger, outdoor exterior landscape night lighting, whole house generator, and invisible fence. Come see everything this home has to offer for yourself!
Zillow last checked: 8 hours ago
Listing updated: October 28, 2025 at 12:59am
Listed by:
Holly Lynn Moravec 404-663-9791,
Agent Group Realty
Bought with:
Melissa Sue Pyatak, 347888
Property Specific, LLC
Source: Doorify MLS,MLS#: 10090520
Facts & features
Interior
Bedrooms & bathrooms
- Bedrooms: 4
- Bathrooms: 5
- Full bathrooms: 4
- 1/2 bathrooms: 1
Heating
- Central, Zoned
Cooling
- Ceiling Fan(s), Central Air, Zoned
Appliances
- Included: Built-In Freezer, Built-In Gas Range, Built-In Refrigerator, Convection Oven, Dishwasher, Disposal, Dryer, Electric Water Heater, Exhaust Fan, Gas Oven, Microwave, Range Hood, Refrigerator, Self Cleaning Oven, Vented Exhaust Fan, Warming Drawer, Washer, Water Purifier, Water Purifier Owned, Wine Refrigerator
- Laundry: Laundry Chute, Laundry Room, Main Level, Sink
Features
- Built-in Features, Cedar Closet(s), Ceiling Fan(s), Central Vacuum, Coffered Ceiling(s), Dual Closets, Eat-in Kitchen, Entrance Foyer, Granite Counters, High Ceilings, Kitchen Island, Pantry, Master Downstairs, Separate Shower, Sound System, Stone Counters, Storage, Tray Ceiling(s), Walk-In Closet(s), Walk-In Shower
- Flooring: Ceramic Tile, Hardwood, Stone
- Windows: Plantation Shutters, Screens
- Basement: Block, Concrete, Partial, Unfinished, Unheated, Crawl Space
- Number of fireplaces: 2
- Fireplace features: Family Room, Gas, Gas Log, Outside
Interior area
- Total structure area: 6,625
- Total interior livable area: 6,625 sqft
- Finished area above ground: 6,625
- Finished area below ground: 0
Property
Parking
- Total spaces: 6
- Parking features: Attached, Driveway, Electric Vehicle Charging Station(s), Enclosed, Garage Door Opener, Garage Faces Rear, Kitchen Level
- Attached garage spaces: 3
- Uncovered spaces: 3
- Details: 3
Features
- Levels: Two
- Stories: 1
- Patio & porch: Covered, Front Porch, Screened
- Exterior features: Fenced Yard, Gas Grill, Lighting, Smart Irrigation
- Has private pool: Yes
- Pool features: Fenced, Gunite, Heated, In Ground, Outdoor Pool, Private, Salt Water, Waterfall, Community
- Spa features: Gunite, Heated, In Ground
- Fencing: Back Yard, Fenced, Invisible, Wrought Iron
- Has view: Yes
- View description: Golf Course, Pool
Lot
- Size: 0.70 Acres
- Features: Back Yard, Cul-De-Sac, Landscaped, On Golf Course, Sprinklers In Front, Sprinklers In Rear
Details
- Parcel number: 1811.02752678.000
- Special conditions: Seller Licensed Real Estate Professional
Construction
Type & style
- Home type: SingleFamily
- Architectural style: Traditional
- Property subtype: Single Family Residence, Residential
Materials
- Brick, Concrete, Foam Insulation
- Foundation: Concrete, Concrete Perimeter
- Roof: Shingle
Condition
- New construction: No
- Year built: 2009
Utilities & green energy
- Sewer: Public Sewer
- Water: Public
Community & neighborhood
Community
- Community features: Clubhouse, Fitness Center, Golf, Playground, Pool, Restaurant, Sidewalks, Street Lights, Tennis Court(s)
Location
- Region: Wake Forest
- Subdivision: Hasentree
HOA & financial
HOA
- Has HOA: Yes
- HOA fee: $350 quarterly
- Amenities included: Fitness Center, Golf Course, Landscaping, Maintenance, Maintenance Grounds, Management, Playground, Pool, Recreation Facilities, Security, Tennis Court(s), Trail(s)
- Services included: Maintenance Grounds
Other financial information
- Additional fee information: Second HOA Fee $215 Monthly
Price history
| Date | Event | Price |
|---|---|---|
| 8/7/2025 | Sold | $2,095,000+4.8%$316/sqft |
Source: | ||
| 7/6/2025 | Pending sale | $1,999,000$302/sqft |
Source: | ||
| 6/19/2025 | Price change | $1,999,000-4.6%$302/sqft |
Source: | ||
| 6/4/2025 | Price change | $2,095,000-3.7%$316/sqft |
Source: | ||
| 5/16/2025 | Price change | $2,175,000-3.3%$328/sqft |
Source: | ||
Public tax history
| Year | Property taxes | Tax assessment |
|---|---|---|
| 2025 | $12,649 +3% | $1,974,437 |
| 2024 | $12,281 +17.2% | $1,974,437 +47.3% |
| 2023 | $10,475 +7.9% | $1,340,873 |
Find assessor info on the county website
Neighborhood: 27587
Nearby schools
GreatSchools rating
- 6/10North Forest Pines ElementaryGrades: PK-5Distance: 4.1 mi
- 8/10Wakefield MiddleGrades: 6-8Distance: 3.6 mi
- 8/10Wakefield HighGrades: 9-12Distance: 3.5 mi
Schools provided by the listing agent
- Elementary: Wake - North Forest
- Middle: Wake - Wakefield
- High: Wake - Wakefield
Source: Doorify MLS. This data may not be complete. We recommend contacting the local school district to confirm school assignments for this home.
Get a cash offer in 3 minutes
Find out how much your home could sell for in as little as 3 minutes with a no-obligation cash offer.
Estimated market value
$2,083,800
Get a cash offer in 3 minutes
Find out how much your home could sell for in as little as 3 minutes with a no-obligation cash offer.
Estimated market value
$2,083,800


