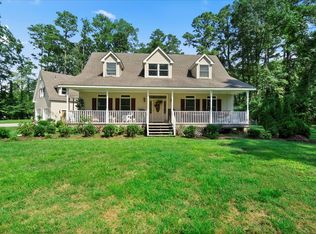Sold
$180,000
1009 Long Ridge Rd, Chesapeake, VA 23322
3beds
1,252sqft
Single Family Residence
Built in 1955
2.27 Acres Lot
$260,700 Zestimate®
$144/sqft
$2,196 Estimated rent
Home value
$260,700
$209,000 - $315,000
$2,196/mo
Zestimate® history
Loading...
Owner options
Explore your selling options
What's special
Enchoarment issue. SOLD AS IS. Located in Chesapeake, this 3-bedroom, 1-bathroom home is situated on over 2 acres of land. The property features a 2-car attached garage. With a spacious living area and extensive outdoor space, this home offers ample opportunity for personalization, making it easy to make this house your home! Make sure to ask about the 3D True Immersive Virtual Tour. This technology allows you to literally experience the home on any mobile device, laptop or desktop. You can measure rooms, view 3D dollhouse, view exterior, and interior and so much more. Check it out today!
Zillow last checked: 8 hours ago
Listing updated: May 08, 2025 at 09:58am
Listed by:
Susan Jenkins,
Better Homes & Gdns Ntv Am Grp 757-495-5500,
Shawn Merriman,
Better Homes & Gdns Ntv Am Grp
Bought with:
Noelle Shields
COVA Home Realty
Source: REIN Inc.,MLS#: 10549521
Facts & features
Interior
Bedrooms & bathrooms
- Bedrooms: 3
- Bathrooms: 1
- Full bathrooms: 1
Primary bedroom
- Level: First
- Dimensions: 11 x 13
Bedroom
- Level: First
- Dimensions: 11 x 11
Bedroom
- Level: First
- Dimensions: 9 x 11
Dining room
- Level: First
- Dimensions: 12 x 11
Family room
- Level: First
- Dimensions: 14 x 11
Kitchen
- Level: First
- Dimensions: 12 x 11
Living room
- Level: First
- Dimensions: 12 x 14
Heating
- Forced Air
Cooling
- None
Appliances
- Included: Range, Refrigerator, Water Heater
Features
- Ceiling Fan(s)
- Flooring: Other
- Has basement: No
- Number of fireplaces: 1
- Common walls with other units/homes: No Common Walls
Interior area
- Total interior livable area: 1,252 sqft
Property
Parking
- Total spaces: 2
- Parking features: Garage Att 2 Car, Carport, Driveway
- Attached garage spaces: 2
- Has carport: Yes
- Has uncovered spaces: Yes
Features
- Levels: One
- Stories: 1
- Patio & porch: Screened Porch
- Pool features: None
- Fencing: None
- Waterfront features: Not Waterfront
Lot
- Size: 2.27 Acres
Details
- Parcel number: 0760000000530
- Zoning: R15S
- Special conditions: Bank Repo
Construction
Type & style
- Home type: SingleFamily
- Architectural style: Ranch
- Property subtype: Single Family Residence
Materials
- Vinyl Siding
- Foundation: Other
- Roof: Asphalt Shingle
Condition
- New construction: No
- Year built: 1955
Utilities & green energy
- Sewer: Septic Tank
- Water: Call
Community & neighborhood
Location
- Region: Chesapeake
- Subdivision: Hickory
HOA & financial
HOA
- Has HOA: No
Price history
Price history is unavailable.
Public tax history
| Year | Property taxes | Tax assessment |
|---|---|---|
| 2025 | $2,135 -37.8% | $211,400 -37.8% |
| 2024 | $3,435 +15.4% | $340,100 +15.4% |
| 2023 | $2,976 -5.9% | $294,700 -2.2% |
Find assessor info on the county website
Neighborhood: Butts Station
Nearby schools
GreatSchools rating
- 6/10Southeastern Elementary SchoolGrades: PK-5Distance: 4.5 mi
- 7/10Hickory Middle SchoolGrades: 6-8Distance: 4.2 mi
- 9/10Hickory High SchoolGrades: 9-12Distance: 4.3 mi
Schools provided by the listing agent
- Elementary: Southeastern Elementary
- Middle: Hickory Middle
- High: Hickory
Source: REIN Inc.. This data may not be complete. We recommend contacting the local school district to confirm school assignments for this home.
Get pre-qualified for a loan
At Zillow Home Loans, we can pre-qualify you in as little as 5 minutes with no impact to your credit score.An equal housing lender. NMLS #10287.
Sell with ease on Zillow
Get a Zillow Showcase℠ listing at no additional cost and you could sell for —faster.
$260,700
2% more+$5,214
With Zillow Showcase(estimated)$265,914
