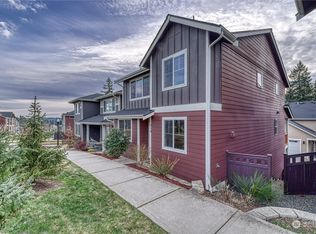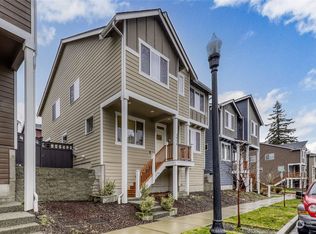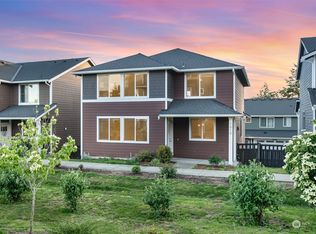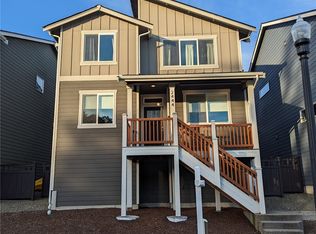Sold
Listed by:
Joel Cox,
Better Properties N. Proctor
Bought with: Legacy Professionals, Inc
$529,950
1009 Magnuson Way, Bremerton, WA 98310
4beds
2,432sqft
Single Family Residence
Built in 2019
3,005.64 Square Feet Lot
$532,700 Zestimate®
$218/sqft
$2,753 Estimated rent
Home value
$532,700
$490,000 - $581,000
$2,753/mo
Zestimate® history
Loading...
Owner options
Explore your selling options
What's special
Welcome to this beautiful Home in the Heart of Manette! Situated on a corner lot across from the neighborhood park and just minutes to waterfront, restaurants, Ferry, PSNS & the YMCA! This Modern 4 bdrm 3 bath Home w/2 car detached garage is turn key & low maintenance. Over 2400+ sqft! Main floor features open concept Kitchen w/huge Island with Granite Countertops, New cabinets, a pantry & stainless steel appl's. Large family rm w/gas fireplace & mantle to keep nice and cozy. Dining area off kitchen that lead to back deck area. Don't miss the Large den and or main floor bedroom. Upstairs are 3 more bedrooms with bonus room area & a huge primary with walk in closet and double vanity.Don’t miss on this Highly desirable area to call home.
Zillow last checked: 8 hours ago
Listing updated: January 29, 2026 at 09:27am
Listed by:
Joel Cox,
Better Properties N. Proctor
Bought with:
Christina McClure, 21009205
Legacy Professionals, Inc
Source: NWMLS,MLS#: 2387424
Facts & features
Interior
Bedrooms & bathrooms
- Bedrooms: 4
- Bathrooms: 3
- Full bathrooms: 2
- 1/2 bathrooms: 1
- Main level bathrooms: 1
- Main level bedrooms: 1
Bedroom
- Level: Main
Other
- Level: Main
Family room
- Level: Main
Kitchen with eating space
- Level: Main
Heating
- Fireplace, Forced Air, Electric, Natural Gas
Cooling
- Forced Air
Appliances
- Included: Dishwasher(s), Dryer(s), Microwave(s), Refrigerator(s), Washer(s), Water Heater: Tankless, Water Heater Location: Garage
Features
- Bath Off Primary, Dining Room
- Flooring: Vinyl Plank, Carpet
- Windows: Double Pane/Storm Window
- Basement: None
- Number of fireplaces: 1
- Fireplace features: Gas, Main Level: 1, Fireplace
Interior area
- Total structure area: 2,432
- Total interior livable area: 2,432 sqft
Property
Parking
- Total spaces: 2
- Parking features: Attached Garage
- Has attached garage: Yes
- Covered spaces: 2
Features
- Levels: Two
- Stories: 2
- Patio & porch: Bath Off Primary, Double Pane/Storm Window, Dining Room, Fireplace, Walk-In Closet(s), Water Heater
- Has view: Yes
- View description: Territorial
Lot
- Size: 3,005 sqft
- Features: Corner Lot, Paved, Sidewalk, Deck, Gas Available
Details
- Parcel number: 56600000050005
- Zoning description: Jurisdiction: City
- Special conditions: Standard
Construction
Type & style
- Home type: SingleFamily
- Property subtype: Single Family Residence
Materials
- Cement Planked, Cement Plank
- Foundation: Poured Concrete
- Roof: Composition
Condition
- Year built: 2019
- Major remodel year: 2019
Utilities & green energy
- Electric: Company: PSE
- Sewer: Sewer Connected, Company: City of Bremerton
- Water: Public, Company: City of Bremerton
Community & neighborhood
Community
- Community features: Playground
Location
- Region: Bremerton
- Subdivision: Eastpark
HOA & financial
HOA
- HOA fee: $50 monthly
- Services included: Common Area Maintenance
- Association phone: 253-985-3812
Other
Other facts
- Listing terms: Cash Out,Conventional,FHA,VA Loan
- Cumulative days on market: 3 days
Price history
| Date | Event | Price |
|---|---|---|
| 6/30/2025 | Sold | $529,950+1%$218/sqft |
Source: | ||
| 6/8/2025 | Pending sale | $524,950$216/sqft |
Source: | ||
| 6/5/2025 | Listed for sale | $524,950+53.9%$216/sqft |
Source: | ||
| 6/4/2025 | Listing removed | $2,950$1/sqft |
Source: Zillow Rentals Report a problem | ||
| 5/20/2025 | Listed for rent | $2,950$1/sqft |
Source: Zillow Rentals Report a problem | ||
Public tax history
Tax history is unavailable.
Neighborhood: 98310
Nearby schools
GreatSchools rating
- 5/10Armin Jahr Elementary SchoolGrades: K-5Distance: 0.9 mi
- 2/10Mountain View Middle SchoolGrades: 6-8Distance: 0.4 mi
- 4/10Bremerton High SchoolGrades: 9-12Distance: 1.1 mi
Get a cash offer in 3 minutes
Find out how much your home could sell for in as little as 3 minutes with a no-obligation cash offer.
Estimated market value$532,700
Get a cash offer in 3 minutes
Find out how much your home could sell for in as little as 3 minutes with a no-obligation cash offer.
Estimated market value
$532,700



