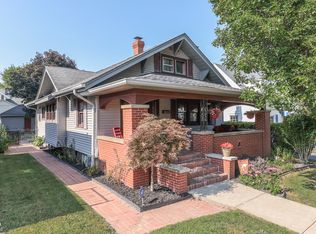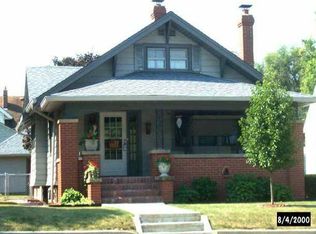Sold
$185,000
1009 Main St, Beech Grove, IN 46107
3beds
2,340sqft
Residential, Single Family Residence
Built in 1941
3,049.2 Square Feet Lot
$199,900 Zestimate®
$79/sqft
$1,724 Estimated rent
Home value
$199,900
$182,000 - $216,000
$1,724/mo
Zestimate® history
Loading...
Owner options
Explore your selling options
What's special
RARE opportunity on MAIN St. in Beech Grove- Location/location/location!! Fixer upper offers tremendous upside value for investors OR a handy owner. 3 bd / 1.5 ba with full basement, natural hardwoods throughout & full basement offers plenty of rehab options. Fully fenced-in rear yard with 3 seasons room. 2 car garage with alley & front/back door access make this garage a unique addition. Located across the street from Central Elementary & BG Public Library.
Zillow last checked: 8 hours ago
Listing updated: January 15, 2025 at 09:12am
Listing Provided by:
Todd Howard 317-225-0420,
Todd Howard
Bought with:
Cate Waggoner
RE/MAX Advanced Realty
Source: MIBOR as distributed by MLS GRID,MLS#: 22012289
Facts & features
Interior
Bedrooms & bathrooms
- Bedrooms: 3
- Bathrooms: 2
- Full bathrooms: 1
- 1/2 bathrooms: 1
- Main level bathrooms: 1
- Main level bedrooms: 1
Primary bedroom
- Features: Hardwood
- Level: Main
- Area: 110 Square Feet
- Dimensions: 11 x 10
Bedroom 2
- Features: Hardwood
- Level: Upper
- Area: 154 Square Feet
- Dimensions: 11 x 14
Bedroom 3
- Features: Hardwood
- Level: Upper
- Area: 168 Square Feet
- Dimensions: 14 x 12
Dining room
- Features: Hardwood
- Level: Main
- Area: 117 Square Feet
- Dimensions: 9 x 13
Kitchen
- Features: Hardwood
- Level: Main
- Area: 88 Square Feet
- Dimensions: 8 x 11
Living room
- Features: Hardwood
- Level: Main
- Area: 247 Square Feet
- Dimensions: 19 x 13
Heating
- Forced Air
Cooling
- Has cooling: Yes
Appliances
- Included: Dryer, Disposal, Gas Oven, Refrigerator, Washer
Features
- Hardwood Floors
- Flooring: Hardwood
- Windows: Storms Some, Windows Vinyl
- Basement: Full,Unfinished
- Number of fireplaces: 1
- Fireplace features: Wood Burning
Interior area
- Total structure area: 2,340
- Total interior livable area: 2,340 sqft
- Finished area below ground: 0
Property
Parking
- Total spaces: 2
- Parking features: Detached
- Garage spaces: 2
- Details: Garage Parking Other(Garage Door Opener)
Features
- Levels: One and One Half
- Stories: 1
- Patio & porch: Covered
- Fencing: Fenced,Chain Link,Fence Full Rear
Lot
- Size: 3,049 sqft
- Features: Curbs, Not In Subdivision, Sidewalks, Street Lights, Mature Trees
Details
- Parcel number: 491028137136000502
- Special conditions: None,As Is,Fixer Upper,Needs Updating
- Horse amenities: None
Construction
Type & style
- Home type: SingleFamily
- Architectural style: Mid-Century Modern
- Property subtype: Residential, Single Family Residence
Materials
- Vinyl Siding
- Foundation: Block
Condition
- Fixer
- New construction: No
- Year built: 1941
Utilities & green energy
- Water: Municipal/City
Community & neighborhood
Location
- Region: Beech Grove
- Subdivision: Beech Grove
Price history
| Date | Event | Price |
|---|---|---|
| 1/10/2025 | Sold | $185,000-7.5%$79/sqft |
Source: | ||
| 12/25/2024 | Pending sale | $199,900$85/sqft |
Source: | ||
| 11/22/2024 | Listed for sale | $199,900+59.9%$85/sqft |
Source: | ||
| 9/17/2024 | Sold | $125,000$53/sqft |
Source: Public Record | ||
Public tax history
| Year | Property taxes | Tax assessment |
|---|---|---|
| 2024 | $385 +2% | $209,800 +29.5% |
| 2023 | $378 +2% | $162,000 +8.9% |
| 2022 | $370 +2% | $148,800 +19% |
Find assessor info on the county website
Neighborhood: 46107
Nearby schools
GreatSchools rating
- 3/10Central Elementary School (Beech Grove)Grades: 2-3Distance: 0.1 mi
- 8/10Beech Grove Middle SchoolGrades: 7-8Distance: 0.3 mi
- 2/10Beech Grove Senior High SchoolGrades: 9-12Distance: 1.2 mi
Get a cash offer in 3 minutes
Find out how much your home could sell for in as little as 3 minutes with a no-obligation cash offer.
Estimated market value
$199,900
Get a cash offer in 3 minutes
Find out how much your home could sell for in as little as 3 minutes with a no-obligation cash offer.
Estimated market value
$199,900

