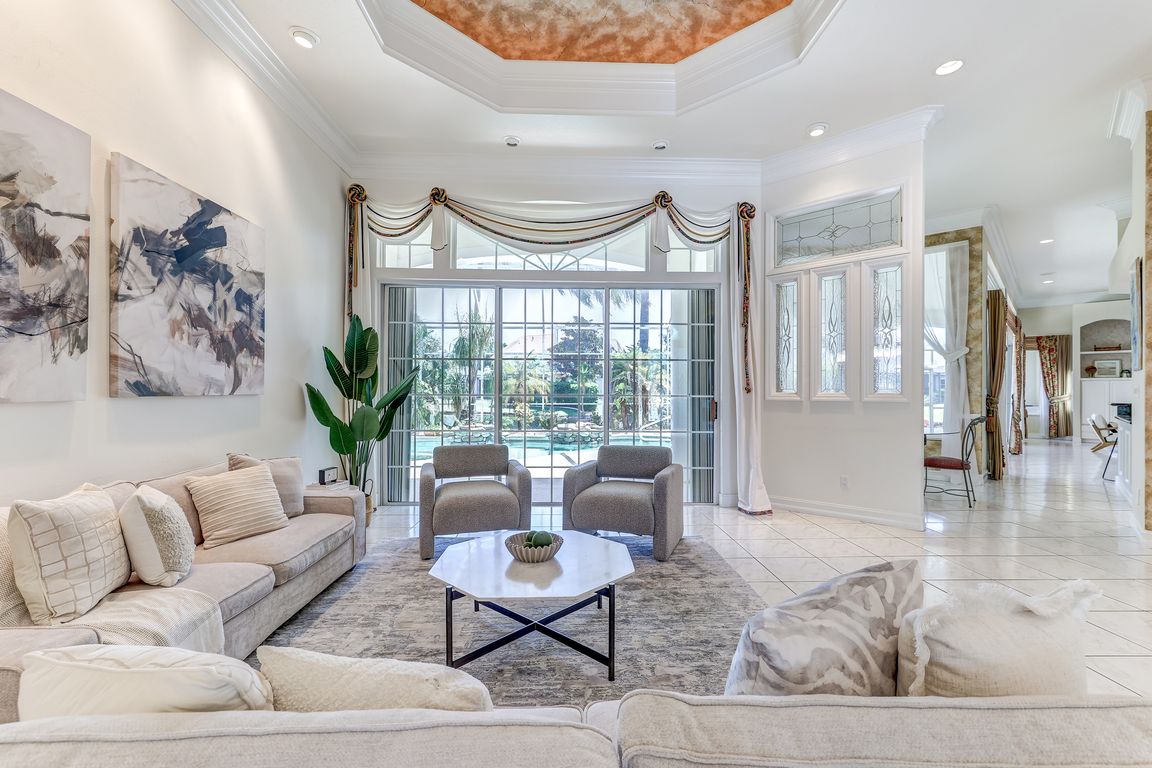
For salePrice cut: $20K (11/14)
$925,000
5beds
3,847sqft
1009 Monticello Ct, Melbourne, FL 32940
5beds
3,847sqft
Single family residence
Built in 1998
0.50 Acres
3 Attached garage spaces
$240 price/sqft
$945 annually HOA fee
What's special
Summer kitchenSpacious family roomTriple crown moldingExpansive viewsBuilt-in cabinetryDirect lake frontageJetted tub
Stunning Lakefront Estate on Private Cul-de-Sac This custom-built 5 bed, 4 bath home sits on a ½ acre lot with direct lake frontage. Features include a tile roof, lush landscaping, oversized 3-car garage, and circular driveway. Inside, enjoy 12-ft ceilings with triple crown molding and expansive views of the outdoor oasis. The screened, ...
- 117 days |
- 1,906 |
- 93 |
Source: Space Coast AOR,MLS#: 1053145
Travel times
Living Room
Kitchen
Primary Bedroom
Zillow last checked: 8 hours ago
Listing updated: November 14, 2025 at 09:46am
Listed by:
Veronica Figueroa 407-519-3980,
EXP Realty LLC,
Anna Menchaca 321-317-3948,
EXP Realty LLC
Source: Space Coast AOR,MLS#: 1053145
Facts & features
Interior
Bedrooms & bathrooms
- Bedrooms: 5
- Bathrooms: 4
- Full bathrooms: 3
- 1/2 bathrooms: 1
Bedroom 2
- Level: First
- Area: 224
- Dimensions: 16.00 x 14.00
Bedroom 3
- Level: First
- Area: 176
- Dimensions: 16.00 x 11.00
Bedroom 5
- Level: First
- Area: 420
- Dimensions: 14.00 x 30.00
Bathroom 4
- Level: First
- Area: 120
- Dimensions: 12.00 x 10.00
Dining room
- Level: First
- Area: 247
- Dimensions: 13.00 x 19.00
Family room
- Level: First
- Area: 380
- Dimensions: 19.00 x 20.00
Kitchen
- Level: First
- Area: 570
- Dimensions: 30.00 x 19.00
Living room
- Level: First
- Area: 650
- Dimensions: 26.00 x 25.00
Office
- Level: First
- Area: 150
- Dimensions: 10.00 x 15.00
Heating
- Central
Cooling
- Central Air
Appliances
- Included: Dishwasher, Dryer, Gas Oven, Gas Range, Microwave, Refrigerator, Washer
- Laundry: Sink
Features
- Butler Pantry, Ceiling Fan(s), Central Vacuum, Eat-in Kitchen, Entrance Foyer, Kitchen Island, Open Floorplan, Pantry, Primary Bathroom -Tub with Separate Shower, Split Bedrooms, Walk-In Closet(s)
- Flooring: Carpet, Tile
- Number of fireplaces: 1
Interior area
- Total interior livable area: 3,847 sqft
Video & virtual tour
Property
Parking
- Total spaces: 3
- Parking features: Attached, Circular Driveway, Garage
- Attached garage spaces: 3
Features
- Levels: One
- Stories: 1
- Patio & porch: Covered, Screened
- Exterior features: Storm Shutters
- Has private pool: Yes
- Pool features: Heated, In Ground, Screen Enclosure, Waterfall
- Has spa: Yes
- Spa features: Heated, In Ground
- Has view: Yes
- View description: Pond
- Has water view: Yes
- Water view: Pond
- Waterfront features: Pond
Lot
- Size: 0.5 Acres
- Features: Cul-De-Sac, Many Trees
Details
- Additional parcels included: 2618989
- Parcel number: 263623520000e.00007.00
- Special conditions: Standard
Construction
Type & style
- Home type: SingleFamily
- Architectural style: Ranch
- Property subtype: Single Family Residence
Materials
- Block, Concrete, Stucco
- Roof: Tile
Condition
- New construction: No
- Year built: 1998
Utilities & green energy
- Sewer: Public Sewer
- Water: Public
- Utilities for property: Electricity Connected, Sewer Connected, Water Connected
Community & HOA
Community
- Security: Security System Owned
- Subdivision: Suntree Estates Phase 2
HOA
- Has HOA: Yes
- HOA fee: $745 annually
- HOA name: Suntree Estates
- Second HOA fee: $200 annually
Location
- Region: Melbourne
Financial & listing details
- Price per square foot: $240/sqft
- Tax assessed value: $871,120
- Annual tax amount: $6,145
- Date on market: 10/29/2025
- Listing terms: Cash,Conventional,VA Loan
- Road surface type: Asphalt