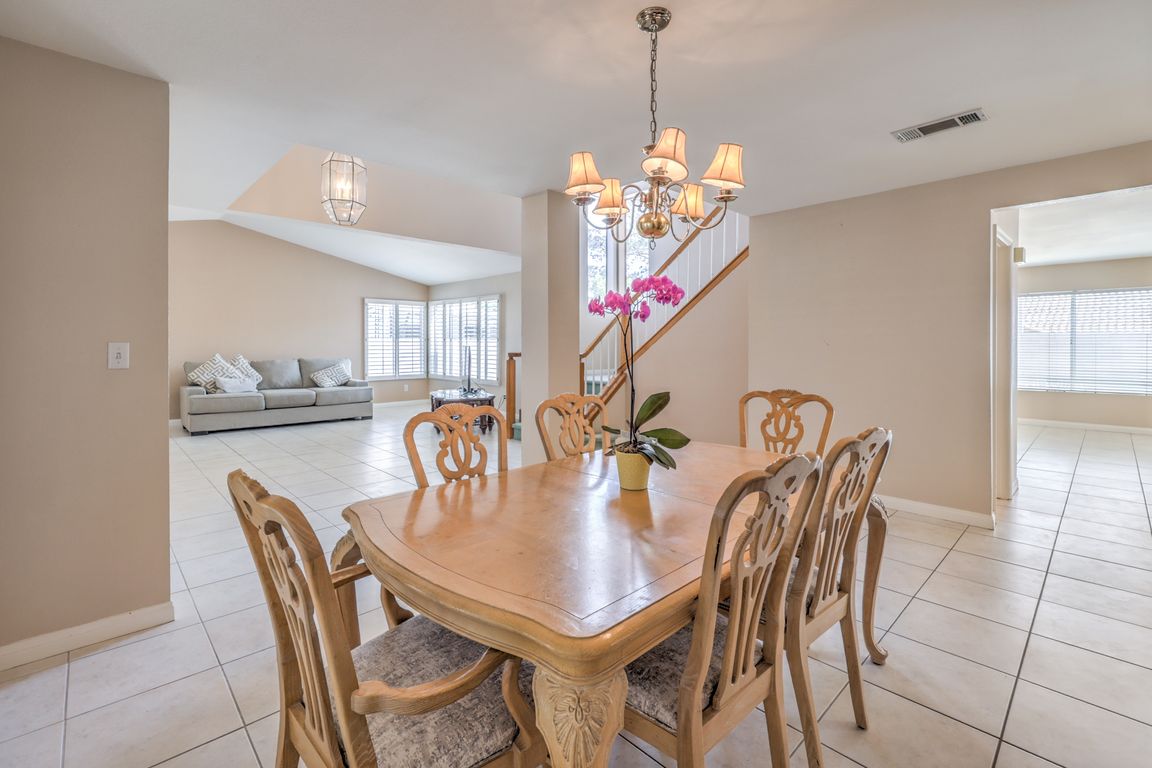
Active
$519,900
3beds
2,203sqft
1009 Nawkee Dr, North Las Vegas, NV 89031
3beds
2,203sqft
Single family residence
Built in 1990
0.26 Acres
3 Attached garage spaces
$236 price/sqft
$15 monthly HOA fee
What's special
Rv parkingLayout designed for connectionDouble sinksSpacious drivewayFruit treesMature landscapingRose bushes
Not every home offers this much space, natural light and untapped potential—but that's what you will absolutely love about this home! Set on a sprawling ¼-acre lot with RV parking, a 3-car garage, spacious driveway and mature landscaping...this 3 bed, 2.5 bath, two-story estate like home is full of possibilities. Inside, ...
- 133 days
- on Zillow |
- 688 |
- 27 |
Source: LVR,MLS#: 2672650 Originating MLS: Greater Las Vegas Association of Realtors Inc
Originating MLS: Greater Las Vegas Association of Realtors Inc
Travel times
Living Room
Kitchen
Family Room
Primary Bedroom
Primary Bathroom
Dining Room
Zillow last checked: 7 hours ago
Listing updated: 14 hours ago
Listed by:
Tyler Shelton S.0177256 (702)904-0799,
eXp Realty
Source: LVR,MLS#: 2672650 Originating MLS: Greater Las Vegas Association of Realtors Inc
Originating MLS: Greater Las Vegas Association of Realtors Inc
Facts & features
Interior
Bedrooms & bathrooms
- Bedrooms: 3
- Bathrooms: 3
- Full bathrooms: 2
- 1/2 bathrooms: 1
Primary bedroom
- Description: Mirrored Door,Sitting Room,Upstairs,Walk-In Closet(s)
- Dimensions: 16x15
Bedroom 2
- Description: Closet,Upstairs
- Dimensions: 12x11
Bedroom 3
- Description: Closet,Upstairs
- Dimensions: 12x11
Primary bathroom
- Description: Double Sink,Separate Shower,Separate Tub
Den
- Description: Upstairs
- Dimensions: 12x11
Dining room
- Description: Formal Dining Room
- Dimensions: 12x9
Great room
- Description: Downstairs
- Dimensions: 22x14
Kitchen
- Description: Breakfast Bar/Counter,Pantry,Tile Countertops,Tile Flooring
Living room
- Description: Formal,Front
- Dimensions: 16x14
Heating
- Central, Gas
Cooling
- Central Air, Electric
Appliances
- Included: Dryer, Dishwasher, Disposal, Gas Range, Microwave, Refrigerator, Washer
- Laundry: Gas Dryer Hookup, Main Level, Laundry Room
Features
- Ceiling Fan(s), Window Treatments, Programmable Thermostat
- Flooring: Carpet, Tile
- Windows: Blinds, Double Pane Windows, Plantation Shutters
- Number of fireplaces: 1
- Fireplace features: Family Room, Gas
Interior area
- Total structure area: 2,203
- Total interior livable area: 2,203 sqft
Video & virtual tour
Property
Parking
- Total spaces: 3
- Parking features: Attached, Garage, Garage Door Opener, Inside Entrance, Open, Private, RV Hook-Ups, RV Gated, RV Access/Parking
- Attached garage spaces: 3
- Has uncovered spaces: Yes
Features
- Stories: 2
- Patio & porch: Covered, Patio, Porch
- Exterior features: Barbecue, Porch, Patio, Sprinkler/Irrigation
- Fencing: Block,Back Yard
Lot
- Size: 0.26 Acres
- Features: 1/4 to 1 Acre Lot, Drip Irrigation/Bubblers, Fruit Trees, Front Yard, Sprinklers In Front, Landscaped, Sprinklers Timer, Trees
Details
- Parcel number: 12428718022
- Zoning description: Single Family
- Horse amenities: None
Construction
Type & style
- Home type: SingleFamily
- Architectural style: Two Story
- Property subtype: Single Family Residence
Materials
- Frame, Stucco, Drywall
- Roof: Pitched,Tile
Condition
- Resale
- Year built: 1990
Utilities & green energy
- Electric: Photovoltaics None
- Sewer: Public Sewer
- Water: Public
- Utilities for property: Cable Available, Underground Utilities
Green energy
- Energy efficient items: Windows
Community & HOA
Community
- Subdivision: Eldorado-R1-90 #3
HOA
- Has HOA: Yes
- Services included: Association Management
- HOA fee: $15 monthly
- HOA name: Eldorado
- HOA phone: 702-869-0937
Location
- Region: North Las Vegas
Financial & listing details
- Price per square foot: $236/sqft
- Tax assessed value: $307,306
- Annual tax amount: $1,214
- Date on market: 4/9/2025
- Listing agreement: Exclusive Right To Sell
- Listing terms: Cash,Conventional,FHA,VA Loan
- Ownership: Single Family Residential