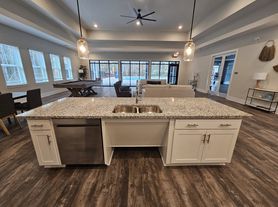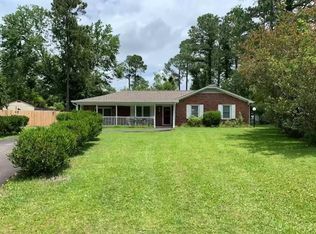LEASE-PURCHASE POSSIBLE OR BUY WITH LOW MONTHLY PAYMENTS CHEAPER THAN RENT.
BRAND NEW HOME features superior construction and thoughtful design, built right here in North Carolina in a climate-controlled facility for exceptional quality, durability, and energy efficiency. Enjoy peace of mind with a long-lasting metal roof, drywall interior walls, 9-foot ceilings, and sturdy 2x6 exterior framing for enhanced insulation.
The inviting open floor plan highlights a stylish kitchen complete with stainless steel appliances including a side-by-side refrigerator quality cabinetry, and an expansive laundry room. Relax on your charming covered rocking chair front porch or enjoy the generous outdoor yard space, ideal for leisure and entertaining.
Additional features include a classic brick crawlspace foundation, double concrete driveway, and neighborhood sidewalks for everyday convenience and charm. Located just about a mile from Cape Fear Community College, downtown Wilmington, shopping, dining, and the new Northchase Public Library, this home also benefits from no city taxes.
Backed by Champion's manufacturer warranty and a comprehensive 3-year 2-10 New Home Warranty, this model home delivers lasting value, excellent location, and everyday livability. Please stop by and experience it for yourself!
SOME OF RENT MAY APPLY TO LEASE PURCHASE OPTION FOR QUALIFIED BUYERS.
Home for rent
Accepts Zillow applications
$2,400/mo
1009 Pine Ridge Ct, Castle Hayne, NC 28429
3beds
1,709sqft
Price may not include required fees and charges.
Manufactured
Available Mon Dec 1 2025
No pets
Central air, ceiling fan
Dryer hookup laundry
4 Parking spaces parking
Electric, forced air, heat pump
What's special
Drywall interior wallsClassic brick crawlspace foundationExpansive laundry roomLong-lasting metal roofSide-by-side refrigeratorInviting open floor planQuality cabinetry
- 12 days |
- -- |
- -- |
Travel times
Facts & features
Interior
Bedrooms & bathrooms
- Bedrooms: 3
- Bathrooms: 2
- Full bathrooms: 2
Heating
- Electric, Forced Air, Heat Pump
Cooling
- Central Air, Ceiling Fan
Appliances
- Included: Dishwasher, Microwave, Oven, Refrigerator
- Laundry: Dryer Hookup, Hookup - Dryer, Hookups, Laundry Room, Washer Hookup
Features
- Ceiling Fan(s), High Ceilings, Master Downstairs, Walk-In Closet(s)
- Flooring: Carpet
Interior area
- Total interior livable area: 1,709 sqft
Property
Parking
- Total spaces: 4
- Parking features: Off Street
- Details: Contact manager
Features
- Stories: 1
- Exterior features: Contact manager
Details
- Parcel number: R01815001009000
Construction
Type & style
- Home type: MobileManufactured
- Property subtype: Manufactured
Condition
- Year built: 2025
Building
Management
- Pets allowed: No
Community & HOA
Location
- Region: Castle Hayne
Financial & listing details
- Lease term: Negotiable
Price history
| Date | Event | Price |
|---|---|---|
| 11/11/2025 | Listed for rent | $2,400$1/sqft |
Source: Hive MLS #100540764 | ||
| 9/5/2025 | Sold | $349,900$205/sqft |
Source: | ||
| 8/1/2025 | Price change | $349,9000%$205/sqft |
Source: | ||
| 5/9/2025 | Listed for sale | $350,000$205/sqft |
Source: | ||

