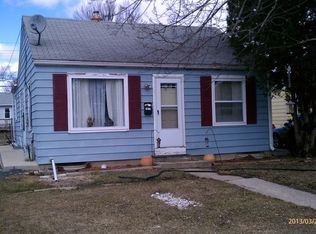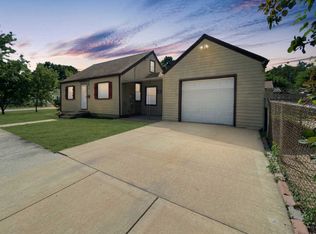Closed
$245,000
1009 Plum St, Aurora, IL 60506
3beds
864sqft
Single Family Residence
Built in 1952
5,279.47 Square Feet Lot
$255,000 Zestimate®
$284/sqft
$1,980 Estimated rent
Home value
$255,000
$230,000 - $283,000
$1,980/mo
Zestimate® history
Loading...
Owner options
Explore your selling options
What's special
CUTE HOME WELCOMES YOU! JUST UPDATED WITH A COMPLETE NEW BRIGHT KITCHEN, GRANITE COUNTER TOPS! EQUIPPED WITH STAINLESS STEEL APPLIANCES! NEW BATHROOM! HARDWOOD FLOORS IN LIVING ROOM AND BEDROOMS! FRESHLY PAINTED INTERIOR! ALL NEW LIGHT FIXTURES! LOCATED IN AURORA WEST SIDE! FHA OFFERS WELCOME! BROKER OWNED! FHA OFFERS WELCOME!
Zillow last checked: 8 hours ago
Listing updated: October 30, 2024 at 10:59am
Listing courtesy of:
Mario Carrillo 630-688-3400,
Kettley & Co. Inc. - Aurora,
Felipe Carrillo,
Kettley & Co. Inc. - Aurora
Bought with:
Juliegcer Labady
Coldwell Banker Realty
Source: MRED as distributed by MLS GRID,MLS#: 12171345
Facts & features
Interior
Bedrooms & bathrooms
- Bedrooms: 3
- Bathrooms: 1
- Full bathrooms: 1
Primary bedroom
- Features: Flooring (Hardwood)
- Level: Main
- Area: 110 Square Feet
- Dimensions: 11X10
Bedroom 2
- Features: Flooring (Hardwood)
- Level: Main
- Area: 90 Square Feet
- Dimensions: 10X09
Bedroom 3
- Features: Flooring (Hardwood)
- Level: Main
- Area: 80 Square Feet
- Dimensions: 10X08
Kitchen
- Features: Kitchen (Eating Area-Table Space)
- Level: Main
- Area: 88 Square Feet
- Dimensions: 11X08
Living room
- Features: Flooring (Hardwood)
- Level: Main
- Area: 168 Square Feet
- Dimensions: 14X12
Heating
- Natural Gas, Forced Air
Cooling
- Central Air
Appliances
- Included: Range, Microwave, Refrigerator
Features
- Basement: Unfinished,Partial
Interior area
- Total structure area: 0
- Total interior livable area: 864 sqft
Property
Parking
- Total spaces: 1
- Parking features: Asphalt, Heated Garage, On Site, Garage Owned, Detached, Garage
- Garage spaces: 1
Accessibility
- Accessibility features: No Disability Access
Features
- Stories: 1
- Patio & porch: Porch
Lot
- Size: 5,279 sqft
- Dimensions: 44X120
Details
- Parcel number: 1516355006
- Special conditions: None
- Other equipment: Sump Pump
Construction
Type & style
- Home type: SingleFamily
- Property subtype: Single Family Residence
Materials
- Vinyl Siding
- Foundation: Block
- Roof: Asphalt
Condition
- New construction: No
- Year built: 1952
- Major remodel year: 2024
Utilities & green energy
- Electric: Circuit Breakers
- Sewer: Public Sewer
- Water: Public
Community & neighborhood
Location
- Region: Aurora
HOA & financial
HOA
- Services included: None
Other
Other facts
- Listing terms: Conventional
- Ownership: Fee Simple
Price history
| Date | Event | Price |
|---|---|---|
| 10/30/2024 | Sold | $245,000+0%$284/sqft |
Source: | ||
| 10/21/2024 | Pending sale | $244,900$283/sqft |
Source: | ||
| 10/1/2024 | Contingent | $244,900$283/sqft |
Source: | ||
| 9/27/2024 | Listed for sale | $244,900-2%$283/sqft |
Source: | ||
| 8/28/2024 | Listing removed | $249,900$289/sqft |
Source: | ||
Public tax history
| Year | Property taxes | Tax assessment |
|---|---|---|
| 2024 | $4,082 +5.4% | $59,549 +11.9% |
| 2023 | $3,872 +2.8% | $53,207 +9.6% |
| 2022 | $3,766 +5.2% | $48,546 +7.4% |
Find assessor info on the county website
Neighborhood: Blackhawk
Nearby schools
GreatSchools rating
- 3/10Mccleery Elementary SchoolGrades: PK-5Distance: 0.2 mi
- 6/10Jefferson Middle SchoolGrades: 6-8Distance: 0.3 mi
- 4/10West Aurora High SchoolGrades: 9-12Distance: 0.3 mi
Schools provided by the listing agent
- Elementary: Mccleery Elementary School
- Middle: Jefferson Middle School
- High: West Aurora High School
- District: 129
Source: MRED as distributed by MLS GRID. This data may not be complete. We recommend contacting the local school district to confirm school assignments for this home.

Get pre-qualified for a loan
At Zillow Home Loans, we can pre-qualify you in as little as 5 minutes with no impact to your credit score.An equal housing lender. NMLS #10287.
Sell for more on Zillow
Get a free Zillow Showcase℠ listing and you could sell for .
$255,000
2% more+ $5,100
With Zillow Showcase(estimated)
$260,100
