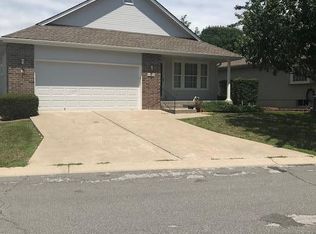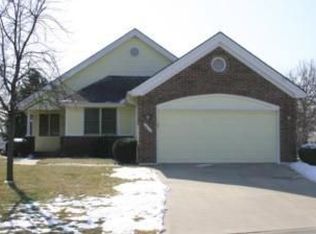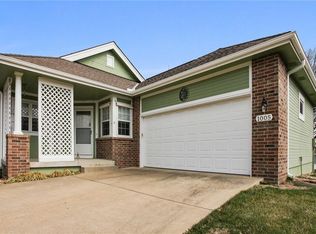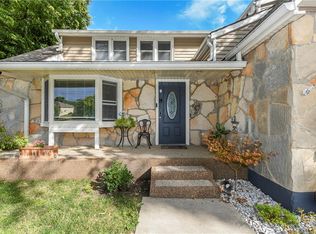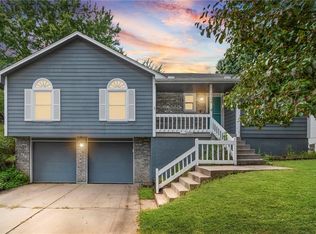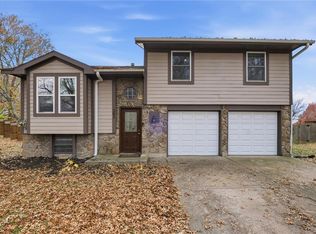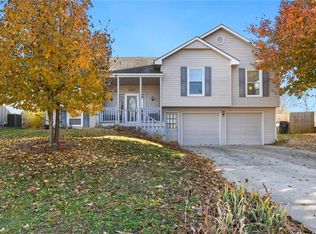LEE'S SUMMIT RANCH! LOW MAINTENANCE LIVING FOR LOW $! Comfortable Main Level Layout Featuring NO STEPS * Fabulous FOUR SEASON FLEX ROOM * BIG Bedrooms * Walk In Closets * Generous Storage Space + Deep Garage! Enjoy the Charming Curb Appeal, Quaint Cul-De-Sac, Convenient Location + Entertaining/Relaxing on the Expanded Patio! Pride of Ownership Shines - EXTRA CLEAN & SURE TO PLEASE!
Active
Price cut: $6K (11/12)
$319,000
1009 SW 7th St, Lees Summit, MO 64081
2beds
1,320sqft
Est.:
Single Family Residence
Built in 1995
9,328 Square Feet Lot
$-- Zestimate®
$242/sqft
$140/mo HOA
What's special
Deep garageGenerous storage spaceBig bedroomsQuaint cul-de-sacCharming curb appealFour season flex roomWalk in closets
- 56 days |
- 773 |
- 27 |
Zillow last checked: 8 hours ago
Listing updated: November 20, 2025 at 12:55pm
Listing Provided by:
Lisa Bunnell 913-207-1203,
ReeceNichols - Leawood
Source: Heartland MLS as distributed by MLS GRID,MLS#: 2583509
Tour with a local agent
Facts & features
Interior
Bedrooms & bathrooms
- Bedrooms: 2
- Bathrooms: 2
- Full bathrooms: 2
Dining room
- Description: Eat-In Kitchen,Liv/Dining Combo
Heating
- Forced Air
Cooling
- Electric
Appliances
- Laundry: Main Level
Features
- Pantry, Walk-In Closet(s)
- Basement: Slab
- Has fireplace: No
Interior area
- Total structure area: 1,320
- Total interior livable area: 1,320 sqft
- Finished area above ground: 1,320
- Finished area below ground: 0
Property
Parking
- Total spaces: 2
- Parking features: Attached, Built-In, Garage Door Opener, Garage Faces Front
- Attached garage spaces: 2
Features
- Patio & porch: Patio, Screened
Lot
- Size: 9,328 Square Feet
- Features: Cul-De-Sac, Level
Details
- Parcel number: 62610182900000000
Construction
Type & style
- Home type: SingleFamily
- Property subtype: Single Family Residence
Materials
- Frame
- Roof: Composition
Condition
- Year built: 1995
Utilities & green energy
- Sewer: Public Sewer
- Water: Public
Community & HOA
Community
- Senior community: Yes
- Subdivision: Cedar Creek - The Cottages
HOA
- Has HOA: Yes
- HOA fee: $140 monthly
Location
- Region: Lees Summit
Financial & listing details
- Price per square foot: $242/sqft
- Tax assessed value: $236,000
- Annual tax amount: $3,238
- Date on market: 10/27/2025
- Listing terms: Cash,Conventional,FHA,VA Loan
- Exclusions: Per Disclosure
- Ownership: Private
- Road surface type: Paved
Estimated market value
Not available
Estimated sales range
Not available
Not available
Price history
Price history
| Date | Event | Price |
|---|---|---|
| 11/12/2025 | Price change | $319,000-1.8%$242/sqft |
Source: | ||
| 10/27/2025 | Listed for sale | $325,000+32.7%$246/sqft |
Source: | ||
| 12/1/2022 | Sold | -- |
Source: | ||
| 11/13/2022 | Pending sale | $245,000$186/sqft |
Source: | ||
| 11/10/2022 | Listed for sale | $245,000+63.9%$186/sqft |
Source: | ||
Public tax history
Public tax history
| Year | Property taxes | Tax assessment |
|---|---|---|
| 2024 | $3,238 +0.7% | $44,840 |
| 2023 | $3,214 +31% | $44,840 +47.5% |
| 2022 | $2,454 -2% | $30,400 |
Find assessor info on the county website
BuyAbility℠ payment
Est. payment
$2,100/mo
Principal & interest
$1553
Property taxes
$295
Other costs
$252
Climate risks
Neighborhood: 64081
Nearby schools
GreatSchools rating
- 6/10Pleasant Lea Elementary SchoolGrades: K-5Distance: 0.6 mi
- 7/10Pleasant Lea Middle SchoolGrades: 6-8Distance: 0.7 mi
- 8/10Lee's Summit Senior High SchoolGrades: 9-12Distance: 1.6 mi
- Loading
- Loading
