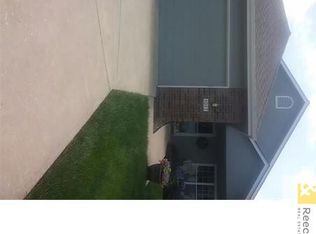Sold
Price Unknown
1009 SW 8th St, Lees Summit, MO 64081
2beds
1,764sqft
Villa
Built in 1997
5,227.2 Square Feet Lot
$341,700 Zestimate®
$--/sqft
$2,012 Estimated rent
Home value
$341,700
$325,000 - $359,000
$2,012/mo
Zestimate® history
Loading...
Owner options
Explore your selling options
What's special
NO Age Restrictions here! Spacious maintenance provided living has 2 bedrooms and 1 bath on the main level, deck with retractable awning, central vac and if this isn't enough to roam around in. You have a walkout basement with family room, work area and half bath. HOA dues provide, lawn mowing, snow removal, trash collection, exterior painting every 6 years. Does not include maintenance of sprinkler system.
Zillow last checked: 8 hours ago
Listing updated: March 28, 2024 at 01:04pm
Listing Provided by:
Debbie Jones 816-820-3086,
ReeceNichols Shewmaker,
Kristin Stark 816-616-2474,
ReeceNichols Shewmaker
Bought with:
Amy Arndorfer, 2000156181
Premium Realty Group LLC
Source: Heartland MLS as distributed by MLS GRID,MLS#: 2463733
Facts & features
Interior
Bedrooms & bathrooms
- Bedrooms: 2
- Bathrooms: 3
- Full bathrooms: 2
- 1/2 bathrooms: 1
Primary bedroom
- Features: Carpet, Ceiling Fan(s), Walk-In Closet(s)
- Level: First
- Area: 168 Square Feet
- Dimensions: 14 x 12
Bedroom 2
- Features: Carpet, Ceiling Fan(s)
- Level: First
- Area: 132 Square Feet
- Dimensions: 12 x 11
Family room
- Features: Carpet
- Level: Basement
- Area: 552 Square Feet
- Dimensions: 23 x 24
Great room
- Features: Carpet, Ceiling Fan(s)
- Level: First
- Area: 448 Square Feet
- Dimensions: 28 x 16
Kitchen
- Level: First
- Area: 220 Square Feet
- Dimensions: 22 x 10
Laundry
- Features: Pantry
- Level: First
Heating
- Forced Air
Cooling
- Electric
Appliances
- Included: Dishwasher, Microwave, Refrigerator, Free-Standing Electric Oven
- Laundry: Laundry Room, Main Level
Features
- Ceiling Fan(s), Central Vacuum, Stained Cabinets, Vaulted Ceiling(s), Walk-In Closet(s)
- Flooring: Carpet, Ceramic Tile
- Doors: Storm Door(s)
- Windows: Storm Window(s), Thermal Windows
- Basement: Finished,Full,Walk-Out Access
- Number of fireplaces: 1
- Fireplace features: Gas, Great Room
Interior area
- Total structure area: 1,764
- Total interior livable area: 1,764 sqft
- Finished area above ground: 1,212
- Finished area below ground: 552
Property
Parking
- Total spaces: 2
- Parking features: Attached, Garage Faces Front
- Attached garage spaces: 2
Features
- Patio & porch: Deck, Patio
Lot
- Size: 5,227 sqft
- Features: City Lot, Cul-De-Sac
Details
- Parcel number: 62610184500000000
Construction
Type & style
- Home type: SingleFamily
- Architectural style: Traditional
- Property subtype: Villa
Materials
- Brick/Mortar
- Roof: Composition
Condition
- Year built: 1997
Utilities & green energy
- Sewer: Public Sewer
- Water: Public
Community & neighborhood
Senior living
- Senior community: Yes
Location
- Region: Lees Summit
- Subdivision: Cedar Creek - The Cottages
HOA & financial
HOA
- Has HOA: Yes
- HOA fee: $130 monthly
- Services included: Maintenance Structure, Maintenance Grounds, Snow Removal, Trash
Other
Other facts
- Listing terms: Cash,Conventional,FHA,VA Loan
- Ownership: Private
Price history
| Date | Event | Price |
|---|---|---|
| 10/7/2025 | Listing removed | $346,000$196/sqft |
Source: | ||
| 9/4/2025 | Listed for sale | $346,000+8.8%$196/sqft |
Source: | ||
| 3/28/2024 | Sold | -- |
Source: | ||
| 1/29/2024 | Pending sale | $318,000$180/sqft |
Source: | ||
| 12/11/2023 | Price change | $318,000-2.2%$180/sqft |
Source: | ||
Public tax history
| Year | Property taxes | Tax assessment |
|---|---|---|
| 2024 | $3,625 +0.7% | $50,208 |
| 2023 | $3,599 +30.4% | $50,208 +46.8% |
| 2022 | $2,761 -2% | $34,200 |
Find assessor info on the county website
Neighborhood: 64081
Nearby schools
GreatSchools rating
- 6/10Pleasant Lea Elementary SchoolGrades: K-5Distance: 0.6 mi
- 7/10Pleasant Lea Middle SchoolGrades: 6-8Distance: 0.7 mi
- 8/10Lee's Summit Senior High SchoolGrades: 9-12Distance: 1.6 mi
Schools provided by the listing agent
- Elementary: Pleasant Lea
- Middle: Pleasant Lea
- High: Lee's Summit
Source: Heartland MLS as distributed by MLS GRID. This data may not be complete. We recommend contacting the local school district to confirm school assignments for this home.
Get a cash offer in 3 minutes
Find out how much your home could sell for in as little as 3 minutes with a no-obligation cash offer.
Estimated market value
$341,700
Get a cash offer in 3 minutes
Find out how much your home could sell for in as little as 3 minutes with a no-obligation cash offer.
Estimated market value
$341,700
